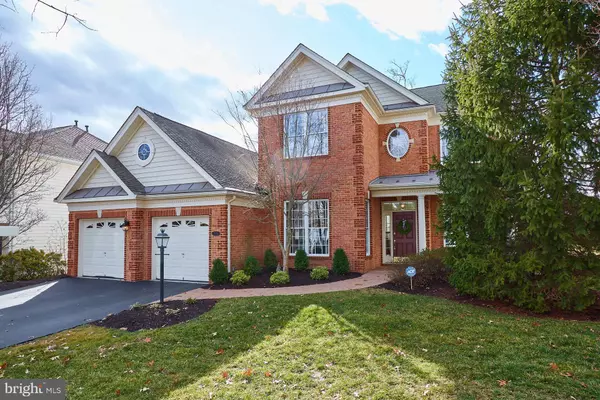For more information regarding the value of a property, please contact us for a free consultation.
Key Details
Sold Price $580,000
Property Type Single Family Home
Sub Type Detached
Listing Status Sold
Purchase Type For Sale
Square Footage 2,866 sqft
Price per Sqft $202
Subdivision Regency At Dominion Valley
MLS Listing ID VAPW487016
Sold Date 03/04/20
Style Colonial
Bedrooms 4
Full Baths 3
HOA Fees $290/mo
HOA Y/N Y
Abv Grd Liv Area 2,866
Originating Board BRIGHT
Year Built 2003
Annual Tax Amount $6,009
Tax Year 2019
Lot Size 8,355 Sqft
Acres 0.19
Property Description
Absolutely Immaculate Preswick Model on the Golf Course on a Beautifully landscaped Yard. Brick Front Home with Brick Walkway leading to Front Porch. Hardwood floors and Upgraded Carpets. Dining Room with neutral wall covering and Elegant Draperies. Office or 2nd Bedroom recently painted. Large 2 story painted in neutral color Family Room with Custom Built in Bookcase- great to hold all your books, television and nick nacks! Gourmet Kitchen with Unique Granite Counters, Alabaster colored Cabinets with elegant Pulls and Center Island. Gorgeous Back Splash and under counter lighting. Stainless Steel Appliances & Freshly Painted also. Enjoy the Breakfast Nook adjacent to Kitchen. Dynamite Screened in Porch with Ceiling fan and Views of the golf course! So quiet and serene! Master Suite with large Walk in Closet, Ceiling Fan and plenty of space for all your furniture. Master Bathroom with upgraded Tile, separate Shower and large Soaking Tub. Upper Level includes the Loft plus the 3rd Bedroom with bookcase and a Full Bath. The 4th Bedroom has LVP flooring - great for working out.
Location
State VA
County Prince William
Zoning RPC
Rooms
Other Rooms Dining Room, Primary Bedroom, Bedroom 2, Bedroom 3, Kitchen, Family Room, Foyer, Laundry, Loft, Office, Hobby Room, Primary Bathroom, Full Bath, Screened Porch, Additional Bedroom
Main Level Bedrooms 2
Interior
Interior Features Breakfast Area, Built-Ins, Ceiling Fan(s), Crown Moldings, Dining Area, Family Room Off Kitchen, Floor Plan - Traditional, Formal/Separate Dining Room, Kitchen - Gourmet, Primary Bath(s), Pantry, Recessed Lighting, Soaking Tub, Walk-in Closet(s), Window Treatments, Wood Floors
Heating Forced Air
Cooling Central A/C
Flooring Carpet, Ceramic Tile, Hardwood
Equipment Built-In Microwave, Built-In Range, Dishwasher, Disposal, Dryer, Exhaust Fan, Icemaker, Oven - Wall, Oven/Range - Gas, Stainless Steel Appliances, Washer
Fireplace N
Window Features Double Hung,Vinyl Clad
Appliance Built-In Microwave, Built-In Range, Dishwasher, Disposal, Dryer, Exhaust Fan, Icemaker, Oven - Wall, Oven/Range - Gas, Stainless Steel Appliances, Washer
Heat Source Natural Gas
Laundry Main Floor
Exterior
Exterior Feature Porch(es), Screened
Garage Garage - Front Entry, Garage Door Opener
Garage Spaces 2.0
Amenities Available Club House, Common Grounds, Dining Rooms, Exercise Room, Gated Community, Golf Course, Golf Club, Golf Course Membership Available, Jog/Walk Path, Lake, Meeting Room, Party Room, Pool - Indoor, Pool - Outdoor, Retirement Community, Swimming Pool, Tennis Courts
Waterfront N
Water Access N
View Golf Course, Garden/Lawn, Trees/Woods
Roof Type Asphalt
Accessibility None
Porch Porch(es), Screened
Parking Type Attached Garage
Attached Garage 2
Total Parking Spaces 2
Garage Y
Building
Story 2
Sewer Public Sewer
Water Public
Architectural Style Colonial
Level or Stories 2
Additional Building Above Grade, Below Grade
Structure Type 2 Story Ceilings,9'+ Ceilings
New Construction N
Schools
Elementary Schools Alvey
Middle Schools Ronald Wilson Regan
High Schools Battlefield
School District Prince William County Public Schools
Others
HOA Fee Include Pool(s),Reserve Funds,Road Maintenance,Security Gate,Snow Removal,Trash
Senior Community No
Tax ID 7299-41-9219
Ownership Fee Simple
SqFt Source Estimated
Security Features Smoke Detector
Special Listing Condition Standard
Read Less Info
Want to know what your home might be worth? Contact us for a FREE valuation!

Our team is ready to help you sell your home for the highest possible price ASAP

Bought with Liza Eller • Long & Foster Real Estate, Inc.
GET MORE INFORMATION





