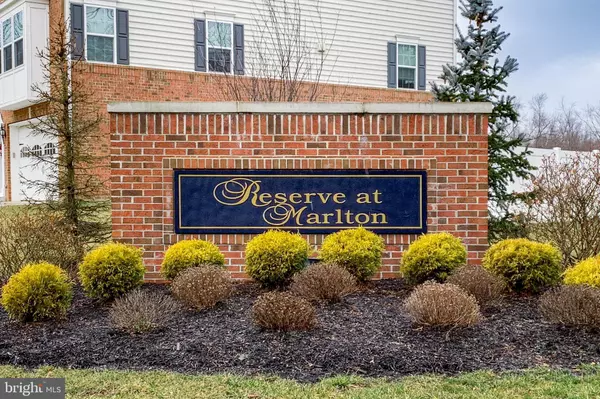For more information regarding the value of a property, please contact us for a free consultation.
Key Details
Sold Price $345,000
Property Type Condo
Sub Type Condo/Co-op
Listing Status Sold
Purchase Type For Sale
Square Footage 2,172 sqft
Price per Sqft $158
Subdivision Reserve At Marlton
MLS Listing ID NJBL366504
Sold Date 06/22/20
Style Traditional
Bedrooms 3
Full Baths 2
Half Baths 2
Condo Fees $1,350/ann
HOA Y/N N
Abv Grd Liv Area 2,172
Originating Board BRIGHT
Year Built 2015
Annual Tax Amount $9,359
Tax Year 2019
Lot Size 3,888 Sqft
Acres 0.09
Lot Dimensions 0.00 x 0.00
Property Description
Looking for new? Well, this gorgeous townhouse will leave you thinking you are in new construction, model home. The homeowner has spare no expense in the selection of colors, updates, and location. Less then five years old, and situated on a perfect lot. You can look out the front windows in the spring and see the water fountain on the pond or sit out on the deck and look at gorgeous wooded preserved grounds. The open floor plans has the kitchen you will love cooking and entertaining in. Expresso 42 cabinets, granite counter tops, stainless appliances, and a large island for gathering. Custom window treatments through out. A large open dining room with recessed shelving for decor, recessed lighting throughout. A large family with a powder room complete the main living space. Upstairs you will find three bedrooms, and two full baths, plus the laundry. The master retreat has a large walk in closet, master bath with double vanities, large tiled shower with glass doors, and toilet. Two additional bedrooms, a full bath with vanity, tub/shower. All are neutral in carpet, and custom paint colors to match any decor. The basement has been finished with an additional family room that leads out to a patio, plus a half bath . Other features are two car attached garage. You can have it all here gorgeous home on a great lot. Close to all shopping, restaurants, and easy access to highways to get to Philadelphia in less then thirty minutes, plus great Evesham schools.
Location
State NJ
County Burlington
Area Evesham Twp (20313)
Zoning LD
Rooms
Other Rooms Living Room, Dining Room, Primary Bedroom, Bedroom 2, Bedroom 3, Kitchen, Family Room, Primary Bathroom, Full Bath, Half Bath
Basement Daylight, Partial, Connecting Stairway, Fully Finished, Walkout Level
Interior
Interior Features Carpet, Floor Plan - Open, Kitchen - Eat-In, Kitchen - Gourmet, Kitchen - Island, Primary Bath(s), Pantry, Recessed Lighting, Stall Shower, Tub Shower, Upgraded Countertops, Walk-in Closet(s), Window Treatments, Wood Floors
Heating Forced Air
Cooling Central A/C
Equipment Built-In Microwave, Dishwasher, Disposal, ENERGY STAR Refrigerator, Exhaust Fan, Icemaker, Microwave, Oven - Self Cleaning, Oven/Range - Gas
Fireplace N
Window Features Sliding
Appliance Built-In Microwave, Dishwasher, Disposal, ENERGY STAR Refrigerator, Exhaust Fan, Icemaker, Microwave, Oven - Self Cleaning, Oven/Range - Gas
Heat Source Natural Gas
Exterior
Exterior Feature Deck(s), Patio(s)
Garage Garage - Front Entry, Garage Door Opener, Additional Storage Area, Oversized
Garage Spaces 2.0
Waterfront N
Water Access N
Accessibility None
Porch Deck(s), Patio(s)
Parking Type Attached Garage, Driveway, On Street
Attached Garage 2
Total Parking Spaces 2
Garage Y
Building
Story 2.5
Sewer Public Sewer
Water Public
Architectural Style Traditional
Level or Stories 2.5
Additional Building Above Grade, Below Grade
New Construction N
Schools
Middle Schools Marlton Middle M.S.
High Schools Cherokee H.S.
School District Evesham Township
Others
Senior Community No
Tax ID 13-00015 16-00074
Ownership Fee Simple
SqFt Source Assessor
Acceptable Financing Cash, Conventional, FHA, VA
Listing Terms Cash, Conventional, FHA, VA
Financing Cash,Conventional,FHA,VA
Special Listing Condition Standard
Read Less Info
Want to know what your home might be worth? Contact us for a FREE valuation!

Our team is ready to help you sell your home for the highest possible price ASAP

Bought with Jeanne Wolschina • Keller Williams Realty - Cherry Hill
GET MORE INFORMATION





