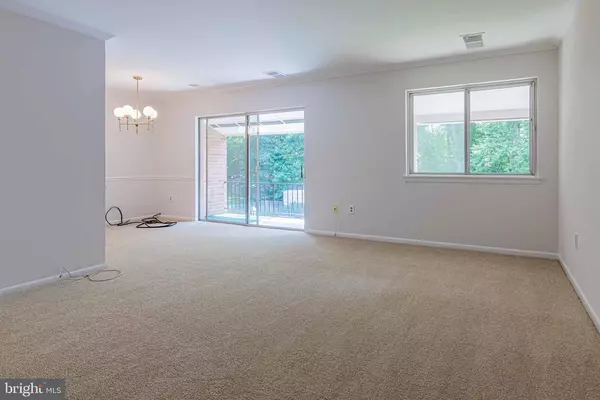For more information regarding the value of a property, please contact us for a free consultation.
Key Details
Sold Price $125,000
Property Type Condo
Sub Type Condo/Co-op
Listing Status Sold
Purchase Type For Sale
Square Footage 728 sqft
Price per Sqft $171
Subdivision Aspen Hill
MLS Listing ID MDMC716916
Sold Date 10/30/20
Style Contemporary
Bedrooms 1
Full Baths 1
Condo Fees $352/mo
HOA Y/N N
Abv Grd Liv Area 728
Originating Board BRIGHT
Year Built 1970
Annual Tax Amount $1,142
Tax Year 2019
Property Description
Welcome home to this light-filled, updated condo! This one bed, one bath unit offers the best of low-maintenance homeownership. Inside you ll find brand new carpet, new designer light fixtures, and fresh paint throughout. The large windows and sliding glass door overlook green space and the Aspen Green Community pool. Great location near major commuter routes, Matthew Henson Trail, Glenmont Metro, and Georgia Avenue shops and restaurants! Why rent when you can own for the same monthly payment?Special Features: New HVAC unit (2019)New washer and dryer (2020)New carpet throughout New paint throughout, new designer light fixtures2 reserved parking spaces additional lower-level storage included. Steps from the neighborhood pool. Convenient commuter location- 2 miles from Glenmont Metro***Condo is being sold AS-IS****
Location
State MD
County Montgomery
Zoning R20
Rooms
Other Rooms Living Room, Dining Room, Primary Bedroom, Kitchen, Bathroom 1
Main Level Bedrooms 1
Interior
Interior Features Carpet, Ceiling Fan(s), Dining Area, Entry Level Bedroom, Floor Plan - Open
Hot Water Natural Gas
Heating Forced Air
Cooling Central A/C
Flooring Carpet
Equipment Dishwasher, Refrigerator, Stove, Washer/Dryer Stacked
Furnishings No
Fireplace N
Window Features Sliding
Appliance Dishwasher, Refrigerator, Stove, Washer/Dryer Stacked
Heat Source Natural Gas
Laundry Has Laundry, Dryer In Unit, Washer In Unit
Exterior
Exterior Feature Balcony
Garage Spaces 2.0
Parking On Site 2
Amenities Available Extra Storage, Pool - Outdoor
Waterfront N
Water Access N
View Trees/Woods
Accessibility None
Porch Balcony
Parking Type Parking Lot
Total Parking Spaces 2
Garage N
Building
Story 4
Unit Features Garden 1 - 4 Floors
Sewer Public Sewer
Water Public
Architectural Style Contemporary
Level or Stories 4
Additional Building Above Grade, Below Grade
Structure Type Dry Wall
New Construction N
Schools
Elementary Schools Harmony Hills
Middle Schools Parkland
High Schools John F. Kennedy
School District Montgomery County Public Schools
Others
Pets Allowed Y
HOA Fee Include Water,Sewer,Gas
Senior Community No
Tax ID 161302323984
Ownership Condominium
Security Features Main Entrance Lock
Horse Property N
Special Listing Condition Standard
Pets Description No Pet Restrictions
Read Less Info
Want to know what your home might be worth? Contact us for a FREE valuation!

Our team is ready to help you sell your home for the highest possible price ASAP

Bought with Sarah A. Reynolds • Keller Williams Chantilly Ventures, LLC
GET MORE INFORMATION





