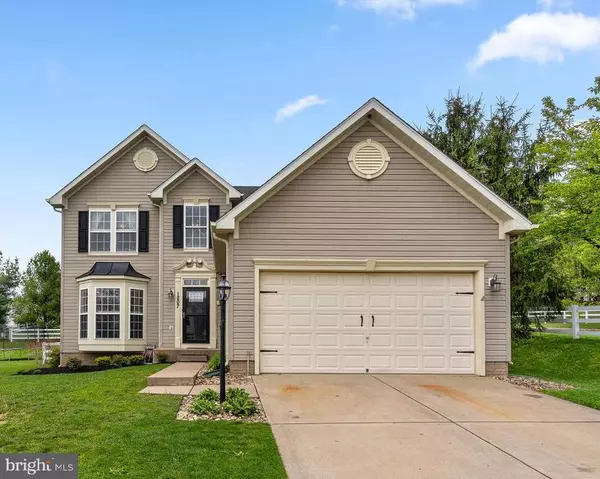For more information regarding the value of a property, please contact us for a free consultation.
Key Details
Sold Price $500,000
Property Type Single Family Home
Sub Type Detached
Listing Status Sold
Purchase Type For Sale
Square Footage 3,088 sqft
Price per Sqft $161
Subdivision Fields Of Nottingham
MLS Listing ID MDCR196142
Sold Date 06/17/20
Style Colonial
Bedrooms 4
Full Baths 3
Half Baths 1
HOA Fees $31/ann
HOA Y/N Y
Abv Grd Liv Area 2,188
Originating Board BRIGHT
Year Built 2001
Annual Tax Amount $5,517
Tax Year 2019
Lot Size 9,884 Sqft
Acres 0.23
Property Description
Check out the virtual tour at *** https://youtu.be/OGqrcQpi5y8 *** The good fortune of finding this impeccable home awaits one lucky buyer! No detail overlooked in this gorgeous updated home in the popular Mount Airy community of Nottingham! From the moment you enter you'll be captivated by the attention to detail from the handsome hardwood flooring to the meticulous Craftsman and Crown molding and Exquisitely Paneled walls that grace the main level. The formal living room features a Bay Window and could easily be used as a home office or playroom. When the quarantine is over, host your next holiday dinner in the formal dining room beautifully accented with custom moldings. Enjoy cooking your favorite meals in the spacious kitchen with newer stainless appliances, expansive granite counters and island with seating. Get cozy in the family room with gas fireplace right off the kitchen. The light filled sun room is the perfect space for breakfast, lunch, dinner and even home school and provides access to the deck. Upstairs relax in the owner's suite featuring walk-in closet and spa bathroom complete with dual sinks, jetted soaking tub and separate shower. Three additional bedrooms upstairs and updated hall bathroom. The lower level features a fantastic recreation room with space for a pool/game table, theater area, entertainment bar and even wine storage! A spacious exercise and laundry area, storage and a full bathroom complete the lower level. Outside enjoy grilling dinner on the deck and roasting s mores around the fire-pit. The backyard is fully fenced so no stressing over letting the dogs out! New roof, 2 car garage and shed. Ideal location is just a few steps to the community playground, sport courts and pool (membership required) and a quick drive to shopping, restaurants, Home Goods and only 3 miles to I-70!
Location
State MD
County Carroll
Zoning RESIDENTIAL
Rooms
Other Rooms Living Room, Dining Room, Primary Bedroom, Bedroom 2, Bedroom 3, Bedroom 4, Kitchen, Family Room, Foyer, Sun/Florida Room, Exercise Room, Laundry, Recreation Room, Bathroom 2, Bathroom 3, Primary Bathroom, Half Bath
Basement Full, Fully Finished, Heated, Improved, Interior Access
Interior
Interior Features Bar, Carpet, Ceiling Fan(s), Chair Railings, Crown Moldings, Family Room Off Kitchen, Floor Plan - Open, Formal/Separate Dining Room, Kitchen - Island, Primary Bath(s), Pantry, Recessed Lighting, Wainscotting, Walk-in Closet(s), Wet/Dry Bar, Wood Floors, Wine Storage
Hot Water Natural Gas
Heating Forced Air
Cooling Central A/C
Flooring Ceramic Tile, Hardwood, Carpet
Fireplaces Number 1
Fireplaces Type Gas/Propane, Insert, Mantel(s)
Equipment Built-In Microwave, Built-In Range, Dishwasher, Disposal, Exhaust Fan, Icemaker, Refrigerator, Stainless Steel Appliances, Water Heater
Fireplace Y
Window Features Double Hung,Double Pane,Screens
Appliance Built-In Microwave, Built-In Range, Dishwasher, Disposal, Exhaust Fan, Icemaker, Refrigerator, Stainless Steel Appliances, Water Heater
Heat Source Natural Gas
Exterior
Exterior Feature Deck(s)
Parking Features Garage - Front Entry, Garage Door Opener, Inside Access
Garage Spaces 4.0
Fence Rear
Utilities Available Under Ground
Amenities Available Basketball Courts, Common Grounds, Picnic Area, Pool - Outdoor, Pool Mem Avail, Tennis Courts, Tot Lots/Playground
Water Access N
Roof Type Architectural Shingle,Asphalt
Street Surface Black Top
Accessibility Other
Porch Deck(s)
Road Frontage City/County
Attached Garage 2
Total Parking Spaces 4
Garage Y
Building
Lot Description Corner, Front Yard, Landscaping, Rear Yard, SideYard(s)
Story 3+
Sewer Public Sewer
Water Public
Architectural Style Colonial
Level or Stories 3+
Additional Building Above Grade, Below Grade
Structure Type 9'+ Ceilings,Dry Wall,Paneled Walls
New Construction N
Schools
Elementary Schools Parr'S Ridge
Middle Schools Mt. Airy
High Schools South Carroll
School District Carroll County Public Schools
Others
HOA Fee Include Common Area Maintenance,Management
Senior Community No
Tax ID 0713033188
Ownership Fee Simple
SqFt Source Assessor
Security Features Smoke Detector
Special Listing Condition Standard
Read Less Info
Want to know what your home might be worth? Contact us for a FREE valuation!

Our team is ready to help you sell your home for the highest possible price ASAP

Bought with Kelly A Malagari • RE/MAX Realty Plus




