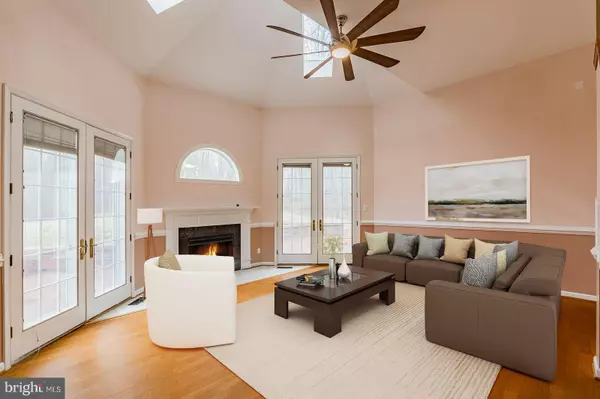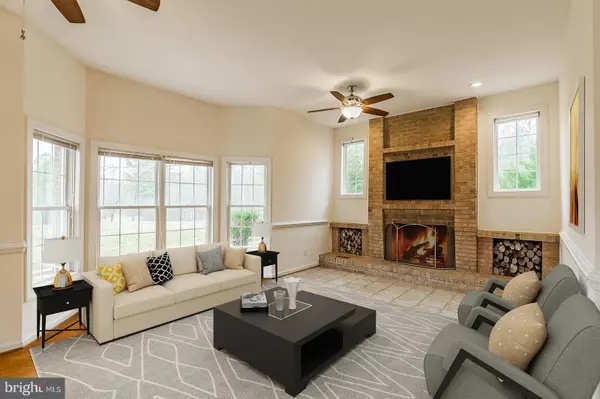For more information regarding the value of a property, please contact us for a free consultation.
Key Details
Sold Price $679,000
Property Type Single Family Home
Sub Type Detached
Listing Status Sold
Purchase Type For Sale
Square Footage 5,953 sqft
Price per Sqft $114
Subdivision Cannon Knolls
MLS Listing ID VAST218802
Sold Date 04/09/20
Style Colonial
Bedrooms 6
Full Baths 4
Half Baths 1
HOA Y/N N
Abv Grd Liv Area 5,393
Originating Board BRIGHT
Year Built 1995
Annual Tax Amount $7,031
Tax Year 2019
Lot Size 3.071 Acres
Acres 3.07
Property Description
Fantastic one owner custom built 6 bedroom home with 5 full baths, and main level in law suit. Home boast 4 bedrooms on second floor with 2 full baths. Giant master suite with separate sitting area, master bath has soaking tub and separate walk in shower. In law suite has 2 bedrooms, full bath, living room and full kitchen with private entrance off of back patio. Main level has soaring 2 story foyer, formal living room with hardwood floors, wood burning fireplace. Sunken family room with hard wood floors, gas burning fireplace with french doors leading out to the backyard and 2 beautiful patios. Home has new roof, new granite counters and new stainless steel appliances. There is also a library off of formal living room and a den off of the family room which is light filled and views of the back yard. Enormous attached garage with plenty of storage and built in shelves. This property also has an additional detached garage that will house an additional 4 cars with tons of storage. Perfect property for extended or large family. This property would also be perfect for someone who has a business. You could run business from home and not have to rent. Perfect for electrician, welder, plumber, landscaper, painter,etc. No HOA!
Location
State VA
County Stafford
Zoning A1
Rooms
Other Rooms Living Room, Dining Room, Primary Bedroom, Sitting Room, Bedroom 2, Bedroom 3, Bedroom 4, Bedroom 5, Kitchen, Family Room, Library, Foyer, Breakfast Room, Sun/Florida Room, In-Law/auPair/Suite, Laundry, Office, Storage Room, Media Room, Bedroom 6, Bathroom 2, Bathroom 3, Bonus Room, Primary Bathroom, Full Bath, Half Bath
Basement Partial, Daylight, Partial, Interior Access, Poured Concrete
Main Level Bedrooms 2
Interior
Interior Features 2nd Kitchen, Carpet, Ceiling Fan(s), Floor Plan - Traditional, Formal/Separate Dining Room, Kitchen - Gourmet, Kitchen - Island, Kitchen - Table Space, Primary Bath(s), Soaking Tub, Upgraded Countertops, Walk-in Closet(s), Window Treatments, Wood Floors, Stall Shower, Butlers Pantry, Crown Moldings, Chair Railings, Entry Level Bedroom, Family Room Off Kitchen, Kitchen - Eat-In, Pantry, Recessed Lighting, Tub Shower
Hot Water 60+ Gallon Tank, Bottled Gas
Heating Heat Pump - Gas BackUp, Heat Pump(s)
Cooling Central A/C, Heat Pump(s), Window Unit(s), Zoned
Flooring Carpet, Ceramic Tile, Concrete, Hardwood
Fireplaces Number 2
Fireplaces Type Gas/Propane, Wood
Equipment Built-In Microwave, Cooktop, Dryer, Energy Efficient Appliances, Oven - Wall, Washer, Water Heater, Dishwasher, Exhaust Fan, Oven - Double, Refrigerator
Fireplace Y
Window Features Bay/Bow,Double Pane,Vinyl Clad
Appliance Built-In Microwave, Cooktop, Dryer, Energy Efficient Appliances, Oven - Wall, Washer, Water Heater, Dishwasher, Exhaust Fan, Oven - Double, Refrigerator
Heat Source Electric, Propane - Owned
Laundry Hookup, Main Floor, Upper Floor
Exterior
Exterior Feature Patio(s), Enclosed
Parking Features Garage - Side Entry, Garage Door Opener, Oversized
Garage Spaces 9.0
Utilities Available Propane
Water Access N
Roof Type Architectural Shingle
Accessibility None
Porch Patio(s), Enclosed
Attached Garage 5
Total Parking Spaces 9
Garage Y
Building
Lot Description Backs to Trees, Corner, Cul-de-sac, Landscaping, Partly Wooded, Private, Rural, SideYard(s)
Story 3+
Foundation Concrete Perimeter
Sewer Septic = # of BR
Water Well
Architectural Style Colonial
Level or Stories 3+
Additional Building Above Grade, Below Grade
Structure Type 9'+ Ceilings,Cathedral Ceilings,Tray Ceilings,Vaulted Ceilings
New Construction N
Schools
Elementary Schools Margaret Brent
Middle Schools Gayle
High Schools Mountain View
School District Stafford County Public Schools
Others
Senior Community No
Tax ID 26-F- - -5
Ownership Fee Simple
SqFt Source Assessor
Security Features Exterior Cameras,Smoke Detector
Acceptable Financing Cash, Conventional, FHA, USDA, VA
Horse Property Y
Listing Terms Cash, Conventional, FHA, USDA, VA
Financing Cash,Conventional,FHA,USDA,VA
Special Listing Condition Standard
Read Less Info
Want to know what your home might be worth? Contact us for a FREE valuation!

Our team is ready to help you sell your home for the highest possible price ASAP

Bought with Leah R Clowser • RE/MAX Roots




