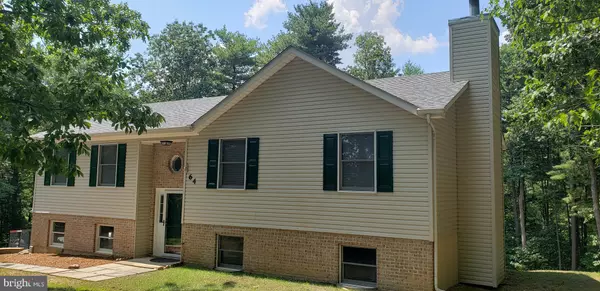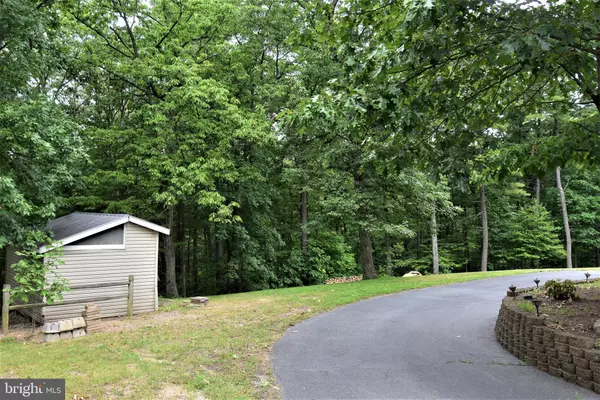For more information regarding the value of a property, please contact us for a free consultation.
Key Details
Sold Price $259,000
Property Type Single Family Home
Sub Type Detached
Listing Status Sold
Purchase Type For Sale
Square Footage 2,032 sqft
Price per Sqft $127
Subdivision Foxcrest Manor
MLS Listing ID WVBE179190
Sold Date 09/18/20
Style Split Foyer
Bedrooms 3
Full Baths 2
Half Baths 1
HOA Fees $12/ann
HOA Y/N Y
Abv Grd Liv Area 2,032
Originating Board BRIGHT
Year Built 1996
Annual Tax Amount $1,440
Tax Year 2020
Lot Size 1.680 Acres
Acres 1.68
Property Description
Don't miss out on this beautiful home, situated on a lovely 1.68 acre lot in a private cul-de-sac in Foxcrest Manor. MOVE_IN READY! and available NOW! All new flooring has been installed and there is NO carpet in this home. New paint, new roof and new heat pump , and deck which overlooks the huge backyard. This lot extends well into the trees. 3 bedrooms, including the Master Bedroom, updated bathroom with new toilet and flooring, walk-in closet. Other 2 bedrooms are good sized, new paint and flooring. The main hall bath has new toilet, paint and flooring. This kitchen is well equipped, including a "breakfast bar". Living Room is combined with the Dining area , windows front and back provide lots of light, again light neutral paint and beautiful oak laminate floors throughout. The lower level includes a comfortable family room, with wood burning fireplace, painted wood shelves, and level walk-out with a vinyl sliding glass door and integral blinds! There is a large half bath, new flooring. Another room is available and awaiting your imagination, the concrete floor has been painted and there is a door to the driveway and deck. The single car garage is good size. This is a wonderful house, well cared for and awaiting new owners! Pellet stove does not convey
Location
State WV
County Berkeley
Zoning RESIDENTIAL
Rooms
Other Rooms Living Room, Dining Room, Primary Bedroom, Bedroom 2, Bedroom 3, Kitchen, Family Room, Foyer
Basement Side Entrance, Walkout Level, Windows, Shelving, Partially Finished
Main Level Bedrooms 3
Interior
Interior Features Combination Dining/Living, Primary Bath(s), Tub Shower, Walk-in Closet(s), Ceiling Fan(s)
Hot Water Electric
Heating Heat Pump(s)
Cooling Heat Pump(s), Ceiling Fan(s)
Flooring Laminated, Ceramic Tile
Fireplaces Number 1
Fireplaces Type Wood, Mantel(s)
Equipment Dishwasher, Dryer - Electric, Oven/Range - Electric, Refrigerator, Microwave, Water Heater, Washer
Fireplace Y
Appliance Dishwasher, Dryer - Electric, Oven/Range - Electric, Refrigerator, Microwave, Water Heater, Washer
Heat Source Electric
Exterior
Exterior Feature Deck(s)
Parking Features Garage - Side Entry, Inside Access
Garage Spaces 1.0
Water Access N
Roof Type Architectural Shingle
Accessibility None
Porch Deck(s)
Attached Garage 1
Total Parking Spaces 1
Garage Y
Building
Lot Description Cul-de-sac, Backs to Trees
Story 2
Sewer Public Sewer
Water Well
Architectural Style Split Foyer
Level or Stories 2
Additional Building Above Grade
New Construction N
Schools
School District Berkeley County Schools
Others
Senior Community No
Tax ID NO TAX RECORD
Ownership Fee Simple
SqFt Source Estimated
Special Listing Condition Standard
Read Less Info
Want to know what your home might be worth? Contact us for a FREE valuation!

Our team is ready to help you sell your home for the highest possible price ASAP

Bought with Mark S Francis • ICON Real Estate, LLC
GET MORE INFORMATION





