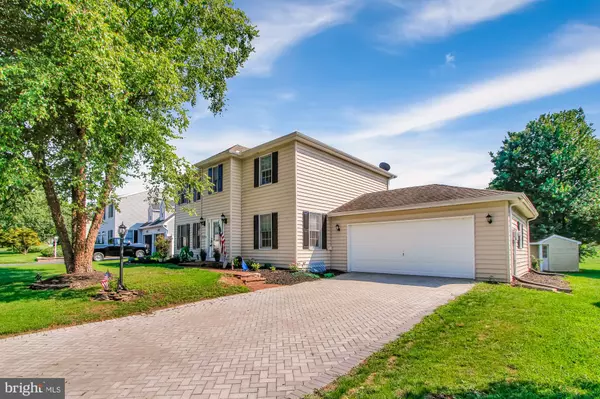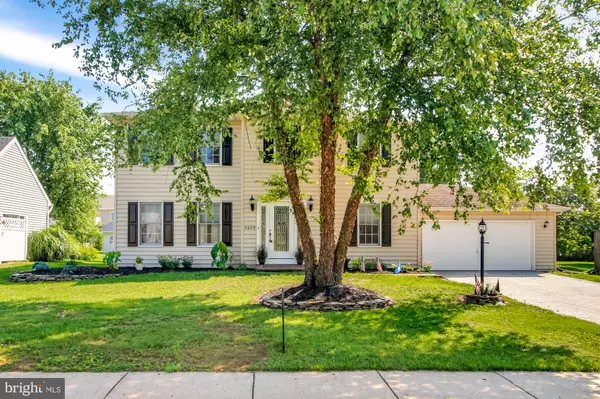For more information regarding the value of a property, please contact us for a free consultation.
Key Details
Sold Price $255,000
Property Type Single Family Home
Sub Type Detached
Listing Status Sold
Purchase Type For Sale
Square Footage 3,078 sqft
Price per Sqft $82
Subdivision Fox Meadows
MLS Listing ID PAYK142934
Sold Date 10/09/20
Style Colonial
Bedrooms 4
Full Baths 2
Half Baths 2
HOA Y/N N
Abv Grd Liv Area 2,052
Originating Board BRIGHT
Year Built 1991
Annual Tax Amount $4,880
Tax Year 2020
Lot Size 9,601 Sqft
Acres 0.22
Property Description
You'll love this home! Home has been well cared for with many updates throughout. From the outside you'll see an amazing paver driveway leading to your 2 car garage as well as a brand new front door. Backyard includes a nice deck with a generous sized, level yard to enjoy. Upon entry, you'll see new flooring, light fixtures and more! Additionally, you'll find a fireplace, half bath and new door to your backyard deck, 4 bedrooms on the second floor with one currently used as a spacious laundry room. The 2nd floor also has a hallway full bath and master bath in the master suite. Down in the basement, you'll find your family room including its own fireplace and bar with built-in grill and ventilation system to use all year round! A truly special home you and your family could enjoy for years to come!
Location
State PA
County York
Area Dover Twp (15224)
Zoning RESIDENTIAL
Rooms
Other Rooms Living Room, Dining Room, Primary Bedroom, Sitting Room, Bedroom 2, Bedroom 3, Kitchen, Family Room, Laundry, Other, Bathroom 2, Bonus Room, Primary Bathroom, Half Bath
Basement Full, Fully Finished, Interior Access
Interior
Interior Features Bar, Built-Ins, Ceiling Fan(s), Family Room Off Kitchen, Primary Bath(s), Pantry, Soaking Tub, Tub Shower, Walk-in Closet(s), Wood Floors
Hot Water Electric
Heating Forced Air
Cooling Central A/C
Fireplaces Number 2
Fireplaces Type Gas/Propane, Mantel(s)
Equipment Dishwasher, Disposal, Exhaust Fan, Indoor Grill, Oven/Range - Gas, Range Hood, Water Heater, Refrigerator
Furnishings No
Fireplace Y
Appliance Dishwasher, Disposal, Exhaust Fan, Indoor Grill, Oven/Range - Gas, Range Hood, Water Heater, Refrigerator
Heat Source Natural Gas
Laundry Upper Floor
Exterior
Exterior Feature Deck(s)
Parking Features Garage Door Opener, Inside Access
Garage Spaces 6.0
Utilities Available Cable TV Available
Water Access N
Roof Type Architectural Shingle
Accessibility None
Porch Deck(s)
Attached Garage 2
Total Parking Spaces 6
Garage Y
Building
Lot Description Front Yard, Level, Rear Yard, Road Frontage
Story 2
Sewer Public Sewer
Water Public
Architectural Style Colonial
Level or Stories 2
Additional Building Above Grade, Below Grade
Structure Type Dry Wall
New Construction N
Schools
High Schools Dover Area
School District Dover Area
Others
Senior Community No
Tax ID 24-000-14-0096-00-00000
Ownership Fee Simple
SqFt Source Assessor
Acceptable Financing FHA, Cash, Conventional, USDA, VA
Horse Property N
Listing Terms FHA, Cash, Conventional, USDA, VA
Financing FHA,Cash,Conventional,USDA,VA
Special Listing Condition Standard
Read Less Info
Want to know what your home might be worth? Contact us for a FREE valuation!

Our team is ready to help you sell your home for the highest possible price ASAP

Bought with Leroy M Moore • House Broker Realty LLC




