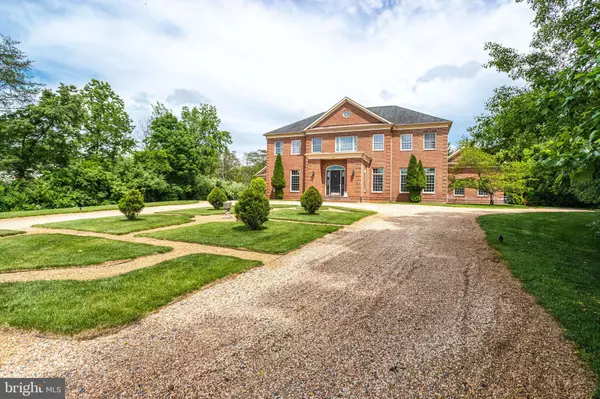For more information regarding the value of a property, please contact us for a free consultation.
Key Details
Sold Price $1,725,000
Property Type Single Family Home
Sub Type Detached
Listing Status Sold
Purchase Type For Sale
Square Footage 10,789 sqft
Price per Sqft $159
Subdivision Kentland Farms
MLS Listing ID VAFX1128552
Sold Date 07/27/20
Style Colonial
Bedrooms 6
Full Baths 7
Half Baths 1
HOA Fees $37/mo
HOA Y/N Y
Abv Grd Liv Area 7,289
Originating Board BRIGHT
Year Built 2003
Annual Tax Amount $20,155
Tax Year 2020
Lot Size 1.749 Acres
Acres 1.75
Property Description
2 houses for the price of one! This is multi-generational living at its best. An exquisite Manor home offers sumptuous details and picturesque grounds with sculpted lawns. The interior has a foyer with Corinthian style columns, two-story great room with an elegant (custom mantle) fireplace and is open to the mezzanine gallery above. An adjacent dining room and opulent parlor are sized for entertaining. The gourmet kitchen offers a center island & high-end stainless-steel appliance and attached morning family room with built-in shelves and vista windows. The upper level has a gorgeous master bedroom with his and her master bathrooms and walk-in closets. Two additional bedrooms with private baths complete the upper level. The walk-up lower level has contemporary touches and is loaded with amenities. Additional features include: a handicapped accessible elevator (doors are wheelchair accessible,) three-car garage & a fully equipped Guest Wing with a full kitchen, 3 bedrooms, 2 full baths & a private garage.
Location
State VA
County Fairfax
Zoning 100
Rooms
Other Rooms Living Room, Dining Room, Primary Bedroom, Bedroom 2, Bedroom 3, Bedroom 4, Bedroom 5, Kitchen, Game Room, Family Room, Library, Foyer, 2nd Stry Fam Ovrlk, Exercise Room, Great Room, In-Law/auPair/Suite, Laundry, Office, Recreation Room, Media Room, Bedroom 6, Bonus Room
Basement Full, Fully Finished
Main Level Bedrooms 1
Interior
Interior Features 2nd Kitchen, Breakfast Area, Built-Ins, Carpet, Chair Railings, Crown Moldings, Elevator, Family Room Off Kitchen, Formal/Separate Dining Room, Kitchen - Gourmet, Kitchen - Island, Kitchenette, Primary Bath(s), Pantry, Recessed Lighting, Skylight(s), Soaking Tub, Upgraded Countertops, Wainscotting, Walk-in Closet(s), Wet/Dry Bar, Wine Storage, Wood Floors
Heating Forced Air, Heat Pump(s)
Cooling Central A/C, Heat Pump(s)
Flooring Hardwood, Carpet
Fireplaces Number 3
Fireplaces Type Gas/Propane
Equipment Cooktop, Dishwasher, Disposal, Dryer, Dryer - Front Loading, Microwave, Oven - Double, Range Hood, Refrigerator, Six Burner Stove, Stainless Steel Appliances, Washer - Front Loading, Washer, Freezer
Fireplace Y
Window Features Bay/Bow,Atrium,Skylights
Appliance Cooktop, Dishwasher, Disposal, Dryer, Dryer - Front Loading, Microwave, Oven - Double, Range Hood, Refrigerator, Six Burner Stove, Stainless Steel Appliances, Washer - Front Loading, Washer, Freezer
Heat Source Natural Gas
Laundry Main Floor, Lower Floor
Exterior
Exterior Feature Patio(s), Terrace
Parking Features Garage - Side Entry
Garage Spaces 4.0
Water Access N
View Trees/Woods
Accessibility Elevator, Level Entry - Main
Porch Patio(s), Terrace
Attached Garage 4
Total Parking Spaces 4
Garage Y
Building
Lot Description Backs to Trees, Landscaping
Story 3
Sewer Public Sewer
Water Private
Architectural Style Colonial
Level or Stories 3
Additional Building Above Grade, Below Grade
Structure Type 2 Story Ceilings,9'+ Ceilings
New Construction N
Schools
Elementary Schools Forestville
Middle Schools Cooper
High Schools Langley
School District Fairfax County Public Schools
Others
HOA Fee Include Snow Removal,Trash
Senior Community No
Tax ID 0061 10 0013
Ownership Fee Simple
SqFt Source Assessor
Special Listing Condition Standard
Read Less Info
Want to know what your home might be worth? Contact us for a FREE valuation!

Our team is ready to help you sell your home for the highest possible price ASAP

Bought with Janet A Callander • Weichert, REALTORS




