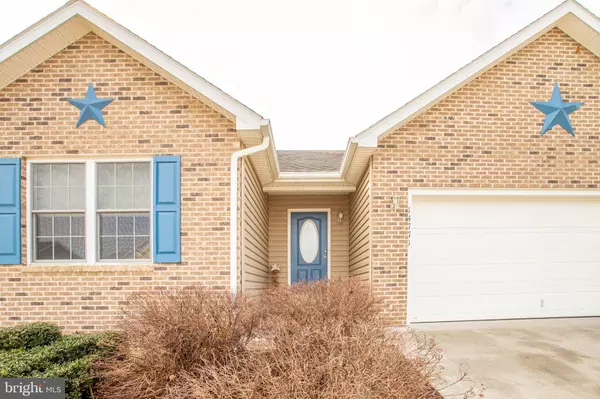For more information regarding the value of a property, please contact us for a free consultation.
Key Details
Sold Price $209,900
Property Type Single Family Home
Sub Type Detached
Listing Status Sold
Purchase Type For Sale
Square Footage 1,254 sqft
Price per Sqft $167
Subdivision Legion Hills
MLS Listing ID VARO101052
Sold Date 03/17/20
Style Ranch/Rambler
Bedrooms 3
Full Baths 2
HOA Fees $13/ann
HOA Y/N Y
Abv Grd Liv Area 1,254
Originating Board BRIGHT
Year Built 2006
Annual Tax Amount $1,378
Tax Year 2018
Lot Size 6,970 Sqft
Acres 0.16
Property Description
STOP THE CAR! This well kept, brick front, single story 3BR/ 2 BA rancher is absolutely perfect! Nestled in a desirable neighborhood with mountain views, this home is ready for a new family! Bring your bikes, bring the kids and enjoy 3 spacious bedrooms with 2 Full baths, open kitchen/living room combo and an upgraded two car garage with finished flooring and added lighting and workspace. Work from home, commute, retire, relax....the possibilities in this home are endless. Your back deck and open yard along with the community tennis and basketball courts will keep you active ad enjoying the outdoors. Schedule your tour today!
Location
State VA
County Rockingham
Area Rockingham Nw
Zoning R5
Rooms
Other Rooms Living Room, Primary Bedroom, Bedroom 2, Kitchen, Bedroom 1, Laundry, Primary Bathroom, Full Bath
Main Level Bedrooms 3
Interior
Interior Features Ceiling Fan(s)
Hot Water Electric
Heating Heat Pump(s)
Cooling Central A/C
Flooring Carpet, Laminated
Equipment Dishwasher, Disposal, Built-In Microwave, Refrigerator, Washer, Dryer, Stove
Fireplace N
Appliance Dishwasher, Disposal, Built-In Microwave, Refrigerator, Washer, Dryer, Stove
Heat Source Electric
Laundry Main Floor
Exterior
Parking Features Garage - Front Entry, Inside Access
Garage Spaces 2.0
Utilities Available Cable TV Available
Amenities Available Tennis Courts, Basketball Courts
Water Access N
View Mountain
Roof Type Composite
Accessibility None
Attached Garage 2
Total Parking Spaces 2
Garage Y
Building
Story 1
Foundation Crawl Space
Sewer Public Sewer
Water Public
Architectural Style Ranch/Rambler
Level or Stories 1
Additional Building Above Grade, Below Grade
Structure Type Dry Wall
New Construction N
Schools
Elementary Schools Plains
Middle Schools J. Frank Hillyard
High Schools Broadway
School District Rockingham County Public Schools
Others
Pets Allowed Y
HOA Fee Include Common Area Maintenance,Snow Removal
Senior Community No
Tax ID 52A-(5)- L105
Ownership Fee Simple
SqFt Source Assessor
Acceptable Financing Cash, Conventional, FHA, USDA, VA
Listing Terms Cash, Conventional, FHA, USDA, VA
Financing Cash,Conventional,FHA,USDA,VA
Special Listing Condition Standard
Pets Allowed Cats OK, Dogs OK
Read Less Info
Want to know what your home might be worth? Contact us for a FREE valuation!

Our team is ready to help you sell your home for the highest possible price ASAP

Bought with Non Member • Non Subscribing Office




