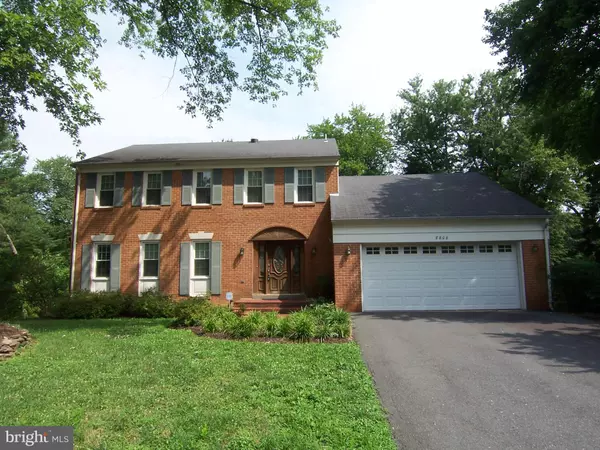For more information regarding the value of a property, please contact us for a free consultation.
Key Details
Sold Price $839,000
Property Type Single Family Home
Sub Type Detached
Listing Status Sold
Purchase Type For Sale
Square Footage 2,836 sqft
Price per Sqft $295
Subdivision Tysons West
MLS Listing ID VAFX1076950
Sold Date 01/15/20
Style Colonial
Bedrooms 5
Full Baths 3
Half Baths 1
HOA Y/N N
Abv Grd Liv Area 2,296
Originating Board BRIGHT
Year Built 1977
Annual Tax Amount $9,296
Tax Year 2019
Lot Size 0.343 Acres
Acres 0.34
Property Description
Elegant Colonial home on cul-de-sac in sought-after Tysons West. Bright & Open floorplan with Hardwoods through. New Carpet in Basement. Newly-painted. Spacious Living Room and Dining Room with Plantation shutters. Updated Kitchen w/ Granite countertops, High-quality cabinets and Stainless Steel appliances. Leads to Breakfast area and bright Family Room with Fireplace and solar tube, bringing in natural sunlight. Large Deck off Family Room to Huge backyard (0.3 Acres). Spacious Bedrooms in Upper level w/ Solar tube in hallway. Huge basement w/ full Bedroom and Bathroom. Update HVAC and Water Heater. Pool Membership available-no 6-year wait!! Walkable to Metro (walk path) and Elementary school (AAP Ctr). Close to Town of Vienna, Tysons Corner malls, Swim Club, Wolf Trap, Meadowlark Gardens, Westwood Country Club, Dining and Entertainment choices.
Location
State VA
County Fairfax
Zoning 130
Direction South
Rooms
Other Rooms Living Room, Dining Room, Primary Bedroom, Bedroom 2, Bedroom 4, Kitchen, Family Room, Basement, Foyer, Breakfast Room, Bedroom 1, Laundry, Bathroom 3
Basement Daylight, Full, Full, Fully Finished
Interior
Interior Features Carpet, Ceiling Fan(s), Breakfast Area, Dining Area, Walk-in Closet(s), Wood Floors
Heating Forced Air
Cooling Central A/C, Ceiling Fan(s)
Flooring Hardwood, Tile/Brick, Carpet
Fireplaces Number 1
Equipment Dishwasher, Dryer - Front Loading, Microwave, Oven/Range - Electric, Washer - Front Loading, Washer/Dryer Stacked
Furnishings No
Fireplace Y
Appliance Dishwasher, Dryer - Front Loading, Microwave, Oven/Range - Electric, Washer - Front Loading, Washer/Dryer Stacked
Heat Source Electric
Laundry Main Floor
Exterior
Parking Features Garage - Front Entry
Garage Spaces 2.0
Water Access N
Accessibility None
Attached Garage 2
Total Parking Spaces 2
Garage Y
Building
Story 3+
Sewer Public Sewer
Water Public
Architectural Style Colonial
Level or Stories 3+
Additional Building Above Grade, Below Grade
New Construction N
Schools
Elementary Schools Westbriar
Middle Schools Kilmer
High Schools Marshall
School District Fairfax County Public Schools
Others
Senior Community No
Tax ID 0284 05 0028
Ownership Fee Simple
SqFt Source Assessor
Horse Property N
Special Listing Condition Standard
Read Less Info
Want to know what your home might be worth? Contact us for a FREE valuation!

Our team is ready to help you sell your home for the highest possible price ASAP

Bought with Siyue Xue • United Realty, Inc.
GET MORE INFORMATION





