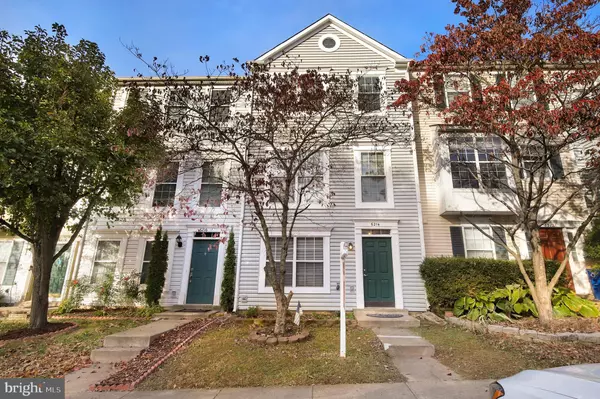For more information regarding the value of a property, please contact us for a free consultation.
Key Details
Sold Price $365,000
Property Type Townhouse
Sub Type Interior Row/Townhouse
Listing Status Sold
Purchase Type For Sale
Square Footage 1,314 sqft
Price per Sqft $277
Subdivision Singletons Grove
MLS Listing ID VAFX1099422
Sold Date 04/10/20
Style Colonial
Bedrooms 2
Full Baths 2
Half Baths 1
HOA Fees $80/mo
HOA Y/N Y
Abv Grd Liv Area 1,314
Originating Board BRIGHT
Year Built 1989
Annual Tax Amount $3,736
Tax Year 2019
Lot Size 1,314 Sqft
Acres 0.03
Property Description
Beautiful townhome with great curb appeal. Foyer with ceramic tile floor and access to your large family room and a sliding glass door to your back patio which leads to your fully fenced back yard. For your convenience the is a powder room on the main floor. The second floor has an open floor plan living and dining room great for entertaining. The kitchen has new granite (2019) and great cabinet and counter space, there is a sitting or breakfast room off the kitchen. There is also a new refrigerator and dishwasher. Third-floor has 2 master bedrooms with dual vanities soaking tubs and walk-in showers. Tons of natural light and most windows replaced in (2018). Large back deck with tons of mature trees and a wonderful place for entertaining and relaxing. New Goodman HVAC system, new floors, and granite countertop. The tenant has moved out and the house is ready for a new owner!!!
Location
State VA
County Fairfax
Zoning 181
Interior
Heating Heat Pump(s), Forced Air
Cooling Central A/C
Fireplaces Number 1
Equipment Dryer, Washer, Dishwasher, Disposal, Stove
Fireplace Y
Appliance Dryer, Washer, Dishwasher, Disposal, Stove
Heat Source Electric
Exterior
Water Access N
Accessibility None
Garage N
Building
Story 3+
Sewer Public Sewer
Water Public
Architectural Style Colonial
Level or Stories 3+
Additional Building Above Grade, Below Grade
New Construction N
Schools
School District Fairfax County Public Schools
Others
Senior Community No
Tax ID 0652 05 0554
Ownership Fee Simple
SqFt Source Assessor
Special Listing Condition Standard
Read Less Info
Want to know what your home might be worth? Contact us for a FREE valuation!

Our team is ready to help you sell your home for the highest possible price ASAP

Bought with Blake Hering • The ONE Street Company




