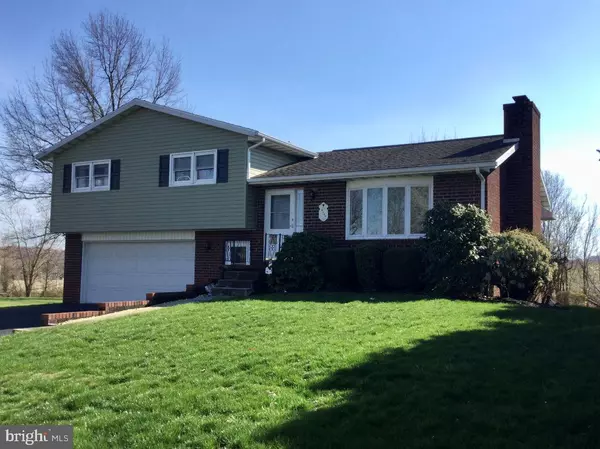For more information regarding the value of a property, please contact us for a free consultation.
Key Details
Sold Price $155,500
Property Type Single Family Home
Sub Type Detached
Listing Status Sold
Purchase Type For Sale
Square Footage 1,344 sqft
Price per Sqft $115
Subdivision Laurich Estates
MLS Listing ID PAFL172176
Sold Date 08/07/20
Style Split Level
Bedrooms 3
Full Baths 2
Half Baths 1
HOA Y/N N
Abv Grd Liv Area 1,344
Originating Board BRIGHT
Year Built 1976
Annual Tax Amount $3,359
Tax Year 2019
Lot Size 9,583 Sqft
Acres 0.22
Property Description
Owner's Downsizing-This property will be offered for sale by auction on June 25, 2020 @ 3pm; WELL-MAINTAINED SPLIT LEVEL HOME IN QUIET, CONVENIENT NEIGHBORHOOD! Split Level Home w/3 BR, 2.5 Baths, LR, Equipped Kitchen w/breakfast bar, Dining Room, Family Room w/fireplace, & Attached 2-Car Garage. Enjoy the pastoral views from your covered rear deck off the dining room! Hard-wired generator will keep your family going with the power s out! Nice landscaped 0.22+-Acre lot w/rear yard; Located in convenient Laurich Estates off Rt. 30 in St. Thomas; 5 min. to Chambersburg; Seller s downsizing! Preview by appointment only on June 13 and 20 from 3 to 4pm; Must call office for appointment; List price in no way represents minimum, starting, or acceptable bid. It is used only as a guide to find the home.
Location
State PA
County Franklin
Area St. Thomas Twp (14520)
Zoning R
Rooms
Other Rooms Living Room, Dining Room, Primary Bedroom, Bedroom 2, Bedroom 3, Kitchen, Family Room, Foyer, Utility Room, Bathroom 1, Primary Bathroom, Half Bath
Basement Heated, Sump Pump, Windows, Fully Finished, Connecting Stairway
Interior
Interior Features Carpet, Combination Kitchen/Dining, Floor Plan - Open, Primary Bath(s), Tub Shower, Window Treatments
Hot Water Electric
Heating Baseboard - Electric
Cooling Central A/C
Flooring Carpet
Fireplaces Type Wood, Mantel(s)
Equipment Dishwasher, Dryer, Refrigerator, Stove, Washer
Fireplace Y
Appliance Dishwasher, Dryer, Refrigerator, Stove, Washer
Heat Source Electric
Laundry Lower Floor, Hookup
Exterior
Exterior Feature Deck(s)
Garage Garage Door Opener
Garage Spaces 2.0
Waterfront N
Water Access N
View Pasture, Street
Roof Type Shingle
Accessibility Grab Bars Mod
Porch Deck(s)
Parking Type Driveway, Attached Garage
Attached Garage 2
Total Parking Spaces 2
Garage Y
Building
Lot Description Front Yard, Landscaping, Rear Yard
Story 3
Sewer Public Sewer
Water Public
Architectural Style Split Level
Level or Stories 3
Additional Building Above Grade, Below Grade
New Construction N
Schools
School District Tuscarora
Others
Senior Community No
Tax ID 20-M15-114
Ownership Fee Simple
SqFt Source Assessor
Special Listing Condition Auction, Standard
Read Less Info
Want to know what your home might be worth? Contact us for a FREE valuation!

Our team is ready to help you sell your home for the highest possible price ASAP

Bought with Matthew S Hurley • Hurley Real Estate & Auctions
GET MORE INFORMATION





