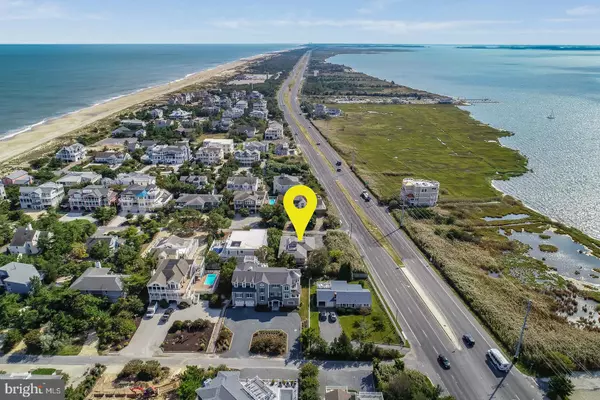For more information regarding the value of a property, please contact us for a free consultation.
Key Details
Sold Price $1,525,000
Property Type Single Family Home
Sub Type Detached
Listing Status Sold
Purchase Type For Sale
Square Footage 2,400 sqft
Price per Sqft $635
Subdivision Indian Beach
MLS Listing ID DESU149494
Sold Date 02/15/21
Style Coastal
Bedrooms 4
Full Baths 3
HOA Fees $187/ann
HOA Y/N Y
Abv Grd Liv Area 2,400
Originating Board BRIGHT
Year Built 1983
Annual Tax Amount $2,868
Tax Year 2019
Lot Size 11 Sqft
Lot Dimensions 112x100x127x101
Property Description
Enjoy stunning views and sunsets over the Rehoboth Bay while being only a block from the private beach in the highly coveted community of Indian Beach. This three story home is situated on an oversized 101' x 127' lot providing excellent potential for improvements or a new build in the future. Multiple outdoor spaces are perfect for enjoying ocean and bay breezes, including a rooftop deck, wrap around deck and screened porch. This home features an inverted floor plan, ample parking, 4 bedrooms, 3 baths, outdoor shower and open living area. This is the ideal beach home just south of Dewey Beach!
Location
State DE
County Sussex
Area Lewes Rehoboth Hundred (31009)
Zoning MR
Rooms
Main Level Bedrooms 1
Interior
Interior Features Skylight(s), Laundry Chute, Walk-in Closet(s), Soaking Tub, Carpet, Floor Plan - Open
Hot Water Electric
Heating Heat Pump - Electric BackUp
Cooling Ceiling Fan(s), Central A/C
Flooring Carpet, Laminated
Fireplaces Number 1
Fireplaces Type Wood, Fireplace - Glass Doors
Equipment Oven/Range - Electric, Built-In Microwave, Dishwasher, Refrigerator, Icemaker, Range Hood, Disposal, Dryer, Washer, Exhaust Fan
Fireplace Y
Window Features Screens
Appliance Oven/Range - Electric, Built-In Microwave, Dishwasher, Refrigerator, Icemaker, Range Hood, Disposal, Dryer, Washer, Exhaust Fan
Heat Source Electric
Laundry Main Floor
Exterior
Exterior Feature Deck(s), Screened, Porch(es), Roof
Utilities Available Cable TV
Waterfront N
Water Access Y
View Bay
Roof Type Architectural Shingle
Accessibility Level Entry - Main
Porch Deck(s), Screened, Porch(es), Roof
Parking Type Driveway
Garage N
Building
Story 3
Foundation Pilings
Sewer Public Sewer
Water Public
Architectural Style Coastal
Level or Stories 3
Additional Building Above Grade, Below Grade
New Construction N
Schools
School District Cape Henlopen
Others
Pets Allowed Y
Senior Community No
Tax ID 334-23.06-103.00
Ownership Fee Simple
SqFt Source Estimated
Acceptable Financing Cash, Conventional
Horse Property N
Listing Terms Cash, Conventional
Financing Cash,Conventional
Special Listing Condition Standard
Pets Description No Pet Restrictions
Read Less Info
Want to know what your home might be worth? Contact us for a FREE valuation!

Our team is ready to help you sell your home for the highest possible price ASAP

Bought with DALE BROWN • NextHome Tomorrow Realty
GET MORE INFORMATION





