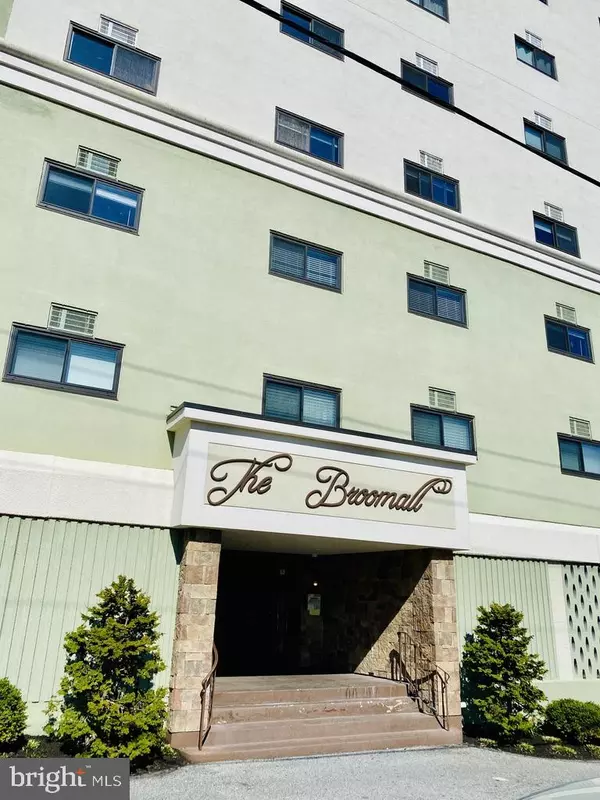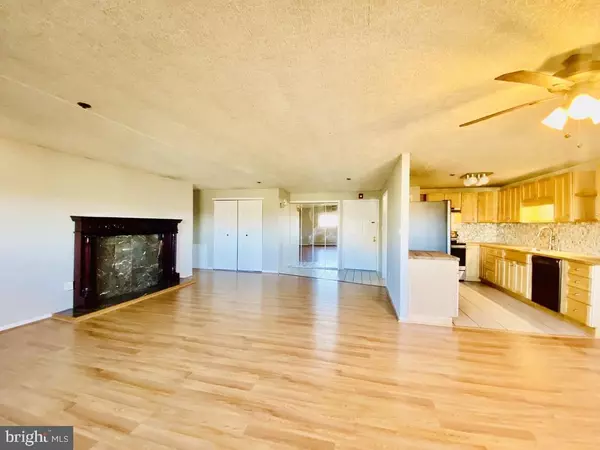For more information regarding the value of a property, please contact us for a free consultation.
Key Details
Sold Price $73,000
Property Type Condo
Sub Type Condo/Co-op
Listing Status Sold
Purchase Type For Sale
Square Footage 1,400 sqft
Price per Sqft $52
Subdivision The Broomall
MLS Listing ID DENC498712
Sold Date 05/22/20
Style Unit/Flat,Other
Bedrooms 2
Full Baths 2
Condo Fees $430/mo
HOA Y/N N
Abv Grd Liv Area 1,400
Originating Board BRIGHT
Year Built 1975
Annual Tax Amount $2,869
Tax Year 2019
Property Description
Visit this home virtually: http://www.vht.com/434050889/IDXS - Welcome to 900 N. Broom St. "The Broomall" offering easy access to I-95, Rt. 52, Trolley Square, Brandywine Park, and Downtown Wilmington. Inside the community of The Broomall you'll find Unit 24 awaiting its new owner. This 2bd-2ba condo located on the 5th floor offers gorgeous views from every window no matter the time of day. You'll find upon entering this unit, that you are greeted with a nice open space, and a recently beautifully updated rustic styled kitchen, that opens into a nice size Dining Area. Away from the living areas, you'll find an in unit storage room, a good sized hallway bath, washing machine and dryer, and a nice sized bedroom. Slightly further down the hall is the Master Bedroom, with double mirror glass door walk-in closets and a lovely master bath. This condo is a must see. Schedule your showings today for this gem, before you miss it!
Location
State DE
County New Castle
Area Wilmington (30906)
Zoning 26R5
Direction North
Rooms
Other Rooms Living Room, Dining Room, Primary Bedroom, Kitchen, Bathroom 1
Main Level Bedrooms 2
Interior
Interior Features Flat, Floor Plan - Open, Intercom, Kitchen - Island, Primary Bath(s), Tub Shower, Walk-in Closet(s)
Hot Water Electric
Heating Baseboard - Electric
Cooling Multi Units, Wall Unit
Flooring Laminated
Equipment Dishwasher, Dryer, Oven/Range - Electric, Refrigerator, Washer, Water Heater
Fireplace N
Appliance Dishwasher, Dryer, Oven/Range - Electric, Refrigerator, Washer, Water Heater
Heat Source Electric
Laundry Main Floor
Exterior
Garage Spaces 1.0
Parking On Site 1
Utilities Available Cable TV, Electric Available, Phone Available, Water Available
Amenities Available Cable, Elevator
Water Access N
Roof Type Composite,Flat
Accessibility None
Total Parking Spaces 1
Garage N
Building
Story 3+
Foundation Slab
Sewer Public Sewer
Water Public
Architectural Style Unit/Flat, Other
Level or Stories 3+
Additional Building Above Grade, Below Grade
Structure Type Dry Wall
New Construction N
Schools
Elementary Schools William C. Lewis Dual Language
Middle Schools Skyline
High Schools Alexis I. Dupont
School District Red Clay Consolidated
Others
HOA Fee Include Cable TV,Ext Bldg Maint,Lawn Maintenance,Snow Removal,Trash,Water
Senior Community No
Tax ID 26-027.20-007.C.0024
Ownership Condominium
Security Features Exterior Cameras,Fire Detection System,Main Entrance Lock,Monitored,Smoke Detector,Sprinkler System - Indoor
Acceptable Financing Cash, Conventional
Horse Property N
Listing Terms Cash, Conventional
Financing Cash,Conventional
Special Listing Condition Standard, Undisclosed
Read Less Info
Want to know what your home might be worth? Contact us for a FREE valuation!

Our team is ready to help you sell your home for the highest possible price ASAP

Bought with Lisa Mathena • Patterson-Schwartz-Dover
GET MORE INFORMATION





