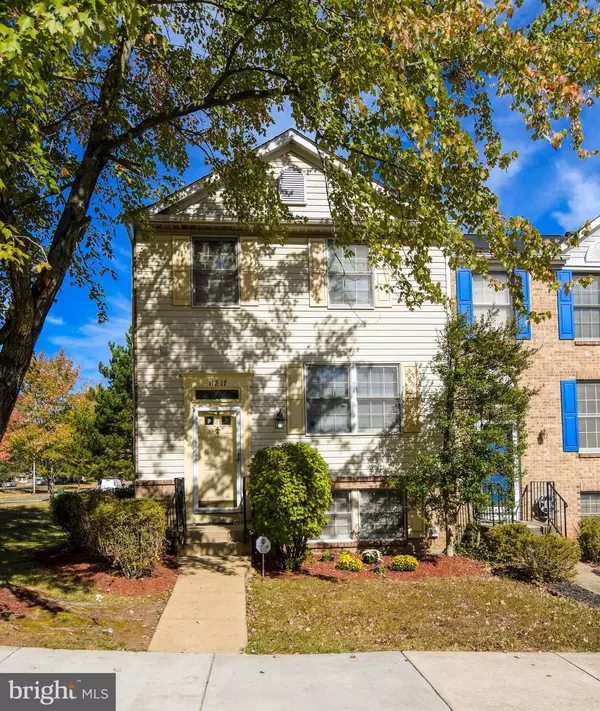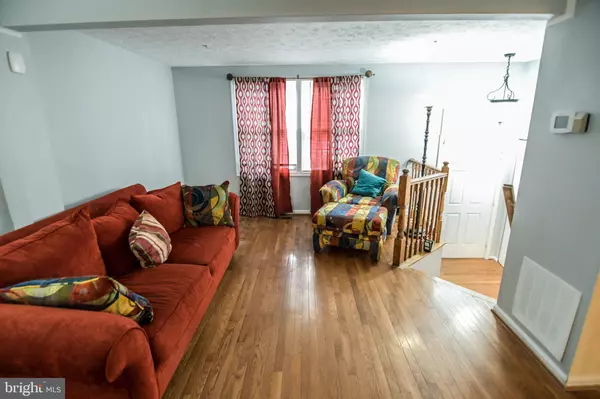For more information regarding the value of a property, please contact us for a free consultation.
Key Details
Sold Price $284,999
Property Type Townhouse
Sub Type End of Row/Townhouse
Listing Status Sold
Purchase Type For Sale
Square Footage 1,240 sqft
Price per Sqft $229
Subdivision Indian Creek
MLS Listing ID MDPG548042
Sold Date 02/18/20
Style Contemporary
Bedrooms 3
Full Baths 3
Half Baths 1
HOA Fees $64/mo
HOA Y/N Y
Abv Grd Liv Area 1,240
Originating Board BRIGHT
Year Built 1991
Annual Tax Amount $3,717
Tax Year 2019
Lot Size 1,912 Sqft
Acres 0.04
Property Description
Beautiful End unit townhouse with 3 spacious bedrooms, 3.5 bath and fully complete walk out basement in the sought after Indian Creek Subdivision. Large living room, with an eat in kitchen and separate dining room. Upstairs features 3 large bedrooms with ensuite master. Large finished walk out basement with plenty of storage space. Bathrooms on each floor. Stainless steel appliances (refrigerator, stove and dishwasher less than 2 years old)Garbage disposal (purchased an installed July 2019). Roof replaced less than 2 years. HVAC system replaced within 5 years. New water heater within 2 years. Washer and dryer will convey (purchased within the last 2 years. This neighborhood includes tennis courts, playground, and a Community Center (Vansville). Minutes to Metro, MARC, 495, 95 & UMD and close to major shopping mall! Perfect for the first time homebuyer! MOVE IN READY! This one won't last long! *
Location
State MD
County Prince Georges
Zoning RT
Rooms
Basement Fully Finished, Walkout Stairs
Main Level Bedrooms 3
Interior
Interior Features Carpet, Floor Plan - Traditional, Kitchen - Eat-In, Primary Bath(s), Tub Shower, Walk-in Closet(s), Window Treatments, Dining Area, Formal/Separate Dining Room, Pantry, Wood Floors
Heating Heat Pump(s)
Cooling Central A/C
Equipment Cooktop, Dishwasher, Disposal, Dryer, Exhaust Fan, Freezer, Icemaker, Oven/Range - Electric, Range Hood, Stainless Steel Appliances
Furnishings No
Fireplace N
Window Features Insulated,Screens,Storm
Appliance Cooktop, Dishwasher, Disposal, Dryer, Exhaust Fan, Freezer, Icemaker, Oven/Range - Electric, Range Hood, Stainless Steel Appliances
Heat Source Electric
Laundry Basement
Exterior
Parking On Site 2
Utilities Available Sewer Available, Water Available, Cable TV Available, Electric Available, Phone Available
Water Access N
Roof Type Shingle
Accessibility None
Garage N
Building
Story 2
Sewer Public Sewer
Water Public
Architectural Style Contemporary
Level or Stories 2
Additional Building Above Grade, Below Grade
New Construction N
Schools
School District Prince George'S County Public Schools
Others
Pets Allowed Y
HOA Fee Include Common Area Maintenance,Snow Removal,Trash
Senior Community No
Tax ID 17010058115
Ownership Fee Simple
SqFt Source Estimated
Acceptable Financing FHA, Cash, Conventional, VA
Listing Terms FHA, Cash, Conventional, VA
Financing FHA,Cash,Conventional,VA
Special Listing Condition Standard
Pets Allowed No Pet Restrictions
Read Less Info
Want to know what your home might be worth? Contact us for a FREE valuation!

Our team is ready to help you sell your home for the highest possible price ASAP

Bought with Dennisse D Harrison • Realty Concepts Group LLC




