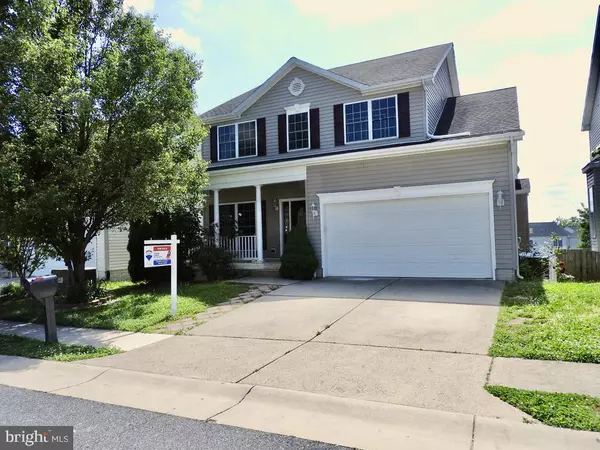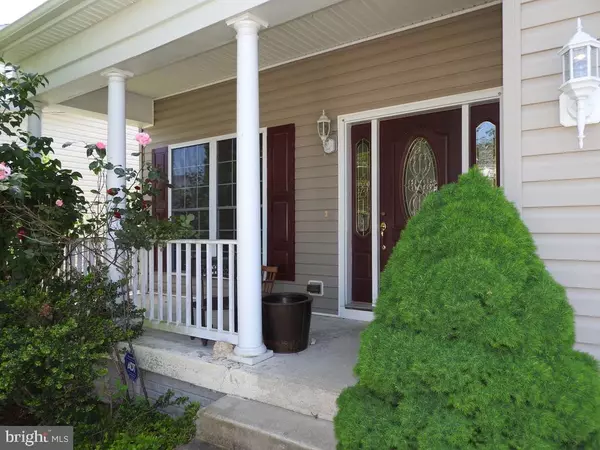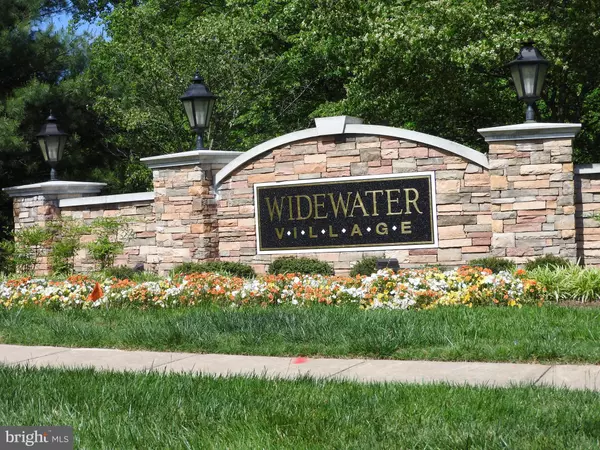For more information regarding the value of a property, please contact us for a free consultation.
Key Details
Sold Price $390,000
Property Type Single Family Home
Sub Type Detached
Listing Status Sold
Purchase Type For Sale
Square Footage 3,220 sqft
Price per Sqft $121
Subdivision Widewater Village
MLS Listing ID VAST221796
Sold Date 07/06/20
Style Colonial
Bedrooms 6
Full Baths 3
Half Baths 1
HOA Fees $119/mo
HOA Y/N Y
Abv Grd Liv Area 2,156
Originating Board BRIGHT
Year Built 2006
Annual Tax Amount $3,141
Tax Year 2019
Lot Size 5,253 Sqft
Acres 0.12
Property Description
Gorgeous 6 bedroom, 3 1.2 bath single family home, with two car garage in high demand Widewater Village. Front porch overlooks into the neighborhood welcoming visitors. Foyer guides all guests to modern living areas. Beautiful hardwood floors, ample natural light and upgrades found throughout. Formal living room is perfect for hosting large gatherings of friends and family. Stylish dining room is inviting and perfect for entertaining. Gourmet kitchen is equipped with stainless steel appliances, breakfast bar and kitchen island. Breakfast nook, with sliding glass door, opens onto deck to expand leisure activities to the outdoors. Family room, with corner stone front gas fireplace, where you can gather or sit back and undwine. Upstairs, the large master bedroom suite has two walk-in closets with built-ins and private luxury bath. Spacious secondary bedrooms offer plenty of space for sleep, storage or play. Downstairs, the basement has a large recreation room, 2 more bedrooms, full bath, kitchenette and walk-up stairs to backyard. Outside is great for entertaining, fenced backyard has a large deck and amazing stone patio with firepit - ideal for summer barbeques. Conveniently located to Quantico, I-95, shops and restaurants.http://homes.btwimages.com/30evergladesln/?mls
Location
State VA
County Stafford
Zoning R4
Rooms
Basement Fully Finished, Outside Entrance, Rear Entrance, Improved
Interior
Interior Features Breakfast Area, Ceiling Fan(s), Crown Moldings, Family Room Off Kitchen, Formal/Separate Dining Room, Kitchen - Eat-In, Kitchenette, Primary Bath(s), Pantry
Heating Heat Pump(s), Heat Pump - Electric BackUp
Cooling Central A/C
Flooring Hardwood, Carpet
Fireplaces Number 1
Equipment Built-In Microwave, Dishwasher, Disposal, Dryer - Electric, Energy Efficient Appliances
Fireplace Y
Appliance Built-In Microwave, Dishwasher, Disposal, Dryer - Electric, Energy Efficient Appliances
Heat Source Electric
Laundry Main Floor
Exterior
Exterior Feature Deck(s), Porch(es)
Parking Features Garage - Front Entry, Garage Door Opener
Garage Spaces 4.0
Utilities Available Electric Available, Natural Gas Available, Water Available
Amenities Available Club House, Pool - Outdoor, Tot Lots/Playground
Water Access N
Accessibility None
Porch Deck(s), Porch(es)
Attached Garage 2
Total Parking Spaces 4
Garage Y
Building
Story 3
Sewer Public Sewer
Water Public
Architectural Style Colonial
Level or Stories 3
Additional Building Above Grade, Below Grade
New Construction N
Schools
Elementary Schools Widewater
Middle Schools Shirley C. Heim
High Schools Brooke Point
School District Stafford County Public Schools
Others
Pets Allowed Y
HOA Fee Include Lawn Maintenance,Pool(s),Recreation Facility,Snow Removal,Trash
Senior Community No
Tax ID 21-R-2-D-248
Ownership Fee Simple
SqFt Source Assessor
Acceptable Financing Cash, Conventional, FHA, USDA, VA, VHDA
Horse Property N
Listing Terms Cash, Conventional, FHA, USDA, VA, VHDA
Financing Cash,Conventional,FHA,USDA,VA,VHDA
Special Listing Condition Standard
Pets Allowed No Pet Restrictions
Read Less Info
Want to know what your home might be worth? Contact us for a FREE valuation!

Our team is ready to help you sell your home for the highest possible price ASAP

Bought with Sarah A. Reynolds • Keller Williams Chantilly Ventures, LLC




