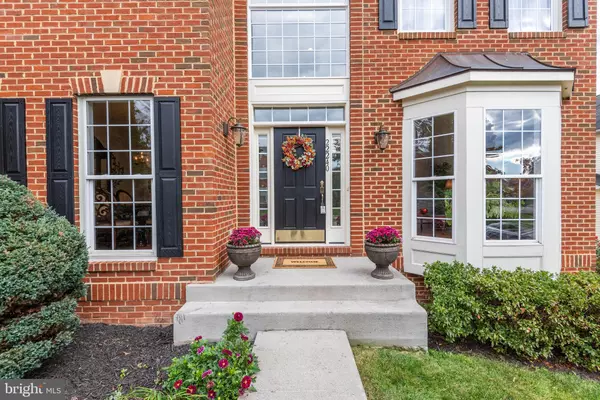For more information regarding the value of a property, please contact us for a free consultation.
Key Details
Sold Price $935,000
Property Type Single Family Home
Sub Type Detached
Listing Status Sold
Purchase Type For Sale
Square Footage 4,826 sqft
Price per Sqft $193
Subdivision Amberleigh
MLS Listing ID VALO423818
Sold Date 12/14/20
Style Colonial
Bedrooms 5
Full Baths 4
Half Baths 1
HOA Fees $84/qua
HOA Y/N Y
Abv Grd Liv Area 3,300
Originating Board BRIGHT
Year Built 2006
Annual Tax Amount $7,532
Tax Year 2020
Lot Size 8,712 Sqft
Acres 0.2
Property Description
***MOTIVATED SELLER***WALK TO NEW SILVER LINE METRO STATION SLATED TO COME ONLINE EARLY 2021***MINUTES TO PROPOSED MOOREFIELD STATION TOWN CENTER*** ***SEE BROCHURE IN DOCUMENTS SECTION*** **OPEN SUNDAY 11/15/20 FROM 2 PM TO 4 PM** Welcome to 22240 Fairlawn Drive (A COVID-19 READY HOME), in the well sought after Amberleigh neighborhood, boasting nearly 5000 square feet with proximity (less than .25 miles) to the upcoming Silver Line Metro and less than 10 miles to Dulles International Airport, not to mention, it's in walking distance to Moorefield Station Elementary. You can be close to everything! Come inside to see this freshly painted throughout (October 2020), spacious, light-filled home, where floor to ceiling windows help fill the home with natural light. This gorgeous brick front single-family home is just what you have been waiting for! This Vanderbilt II model is your new family home with 5BR, 4.5BA, 2-car side load garage features an Inviting 2-Story Foyer, Elegant Living Room, Formal Dining Room, Large Family Room (pre-wired for surround sound) w/ Gas Fireplace & luxurious columns, Spacious Gourmet Kitchen w/Upgraded Cabinetry, Granite Countertops, New Stainless Steel Appliances (October 2020), Center Island, Large Eating Area, Main Level Office, Mudroom with Washer & Dryer. The Upper Level Features 5 Bedrooms & 3 Full Baths Including Owner's Suite w/ Private Bath w/Soaking Tub, Separate Water Closet, Sunken Sitting Area, Master Linen Closet & Two Walk-In Closets The Finished Walk-out Basement w/Huge Recreation Room, Media Room, 4th Full Bath, Home Gym, Rough -In for WET BAR & tons of storage. Other features of the home include a Large Deck overlooking the rear yard, a basketball pad, 75-Gallon Water Heater (2018), New Roof (2019) and New HVAC in Basement (2018). Located Conveniently to Major Commuting Corridors, Shopping/Restaurants/Theaters and a part of the sought after Rockridge High School Triangle. This is a home that Must Be Seen to be Appreciated! Book Your Tour Today!
Location
State VA
County Loudoun
Zoning 05
Direction West
Rooms
Other Rooms Media Room
Basement Full, Fully Finished, Walkout Stairs
Interior
Interior Features Breakfast Area, Butlers Pantry, Carpet, Ceiling Fan(s), Chair Railings, Crown Moldings, Additional Stairway, Floor Plan - Open, Formal/Separate Dining Room, Kitchen - Gourmet, Kitchen - Island, Pantry, Recessed Lighting, Soaking Tub, Upgraded Countertops, Wainscotting, Wood Floors
Hot Water 60+ Gallon Tank, Natural Gas
Heating Heat Pump(s)
Cooling Central A/C, Ceiling Fan(s)
Fireplaces Number 1
Fireplaces Type Gas/Propane
Equipment Built-In Microwave, Dishwasher, Disposal, Dryer, Energy Efficient Appliances, Exhaust Fan, Oven - Double, Oven - Self Cleaning, Stainless Steel Appliances, Washer
Fireplace Y
Appliance Built-In Microwave, Dishwasher, Disposal, Dryer, Energy Efficient Appliances, Exhaust Fan, Oven - Double, Oven - Self Cleaning, Stainless Steel Appliances, Washer
Heat Source Natural Gas
Exterior
Parking Features Garage - Side Entry, Garage Door Opener
Garage Spaces 2.0
Amenities Available Common Grounds, Jog/Walk Path, Picnic Area
Water Access N
Roof Type Asphalt
Accessibility None
Attached Garage 2
Total Parking Spaces 2
Garage Y
Building
Story 2
Sewer Public Sewer
Water None
Architectural Style Colonial
Level or Stories 2
Additional Building Above Grade, Below Grade
New Construction N
Schools
Elementary Schools Moorefield Station
Middle Schools Stone Hill
High Schools Rock Ridge
School District Loudoun County Public Schools
Others
Pets Allowed N
HOA Fee Include Common Area Maintenance,Reserve Funds,Snow Removal,Trash
Senior Community No
Tax ID 120269813000
Ownership Fee Simple
SqFt Source Assessor
Special Listing Condition Standard
Read Less Info
Want to know what your home might be worth? Contact us for a FREE valuation!

Our team is ready to help you sell your home for the highest possible price ASAP

Bought with Luis A Vivas • Keller Williams Capital Properties




