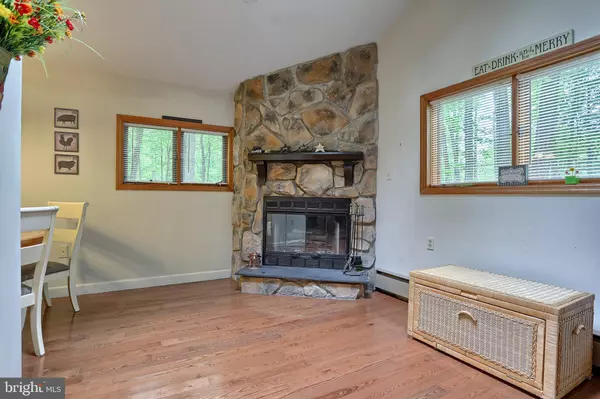For more information regarding the value of a property, please contact us for a free consultation.
Key Details
Sold Price $119,000
Property Type Single Family Home
Sub Type Detached
Listing Status Sold
Purchase Type For Sale
Square Footage 1,024 sqft
Price per Sqft $116
Subdivision Cove Village
MLS Listing ID PASK130864
Sold Date 11/13/20
Style Cabin/Lodge
Bedrooms 2
Full Baths 1
HOA Fees $66/ann
HOA Y/N Y
Abv Grd Liv Area 1,024
Originating Board BRIGHT
Year Built 1990
Annual Tax Amount $1,199
Tax Year 2019
Lot Size 0.800 Acres
Acres 0.8
Lot Dimensions 0.00 x 0.00
Property Description
Welcome to "The Cove at Green Mountain" This quiet wooded gated community is nestled in the mountains in Northern Schuylkill County. Great location for a getaway home or live here year round, just minutes from I-81 and I-80. Just 2 hour drive from New York! This move in ready Chalet style home is perfect for that vacation home you have been searching for or live here year round and be the envy of everyone as you live the vacation life all year long. Abundance of natural lighting and views of nature are the perfect setting. The Deck off the main living area is ready for those summer BBQ's and looking out at the serene landscape in your own wooded backyard. You will see a lot of deer that is for sure! There is 1 bedroom on the main living area as well as main floor laundry and one upper level bedroom. The open living room has a beautiful stone fireplace for those cozy fires in the winter. Outside, there's a storage shed for your ATV that is permitted in the community (as well as the trails)! The community tennis court is just a stone's throw away and is almost like part of your backyard. Community use of the swimming pool, Lodge, Mini golf, Playground, tennis courts and fishing of the stocked lake. Hunting is permitted. See website for rules.
Location
State PA
County Schuylkill
Area North Union Twp (13319)
Zoning R-3
Rooms
Other Rooms Living Room, Dining Room, Bedroom 2, Kitchen, Bedroom 1, Bathroom 1
Main Level Bedrooms 1
Interior
Interior Features Ceiling Fan(s), Combination Kitchen/Living, Dining Area, Entry Level Bedroom, Floor Plan - Open, Spiral Staircase, Tub Shower
Hot Water Electric
Heating Baseboard - Electric
Cooling Ceiling Fan(s)
Flooring Hardwood, Tile/Brick
Fireplaces Number 1
Fireplaces Type Wood, Stone
Equipment Built-In Microwave, Dishwasher, Dryer - Electric, Oven/Range - Electric, Refrigerator, Washer, Water Heater
Furnishings Yes
Fireplace Y
Appliance Built-In Microwave, Dishwasher, Dryer - Electric, Oven/Range - Electric, Refrigerator, Washer, Water Heater
Heat Source Electric
Laundry Main Floor
Exterior
Garage Spaces 4.0
Amenities Available Club House, Tot Lots/Playground, Basketball Courts, Common Grounds, Lake, Picnic Area, Pool - Outdoor, Volleyball Courts
Water Access N
View Mountain
Roof Type Shingle
Accessibility None
Total Parking Spaces 4
Garage N
Building
Story 2
Foundation Slab
Sewer Public Septic
Water Public
Architectural Style Cabin/Lodge
Level or Stories 2
Additional Building Above Grade, Below Grade
New Construction N
Schools
School District Hazleton Area
Others
HOA Fee Include Common Area Maintenance,Pool(s),Trash,Security Gate,Road Maintenance
Senior Community No
Tax ID 19-13-0680
Ownership Fee Simple
SqFt Source Assessor
Horse Property N
Special Listing Condition Standard
Read Less Info
Want to know what your home might be worth? Contact us for a FREE valuation!

Our team is ready to help you sell your home for the highest possible price ASAP

Bought with Randy Denlinger • RE/MAX Of Reading
GET MORE INFORMATION





