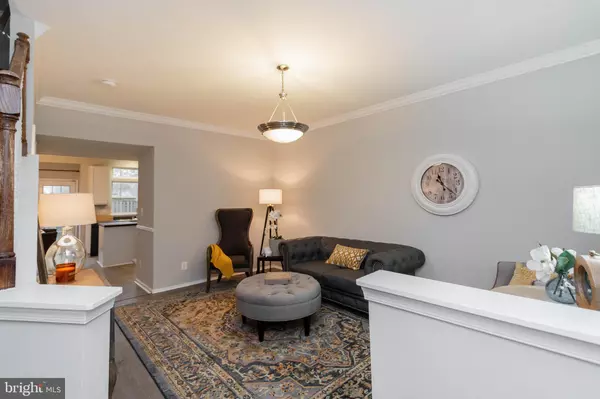For more information regarding the value of a property, please contact us for a free consultation.
Key Details
Sold Price $384,000
Property Type Townhouse
Sub Type Interior Row/Townhouse
Listing Status Sold
Purchase Type For Sale
Square Footage 1,648 sqft
Price per Sqft $233
Subdivision Compton Village
MLS Listing ID VAFX1101728
Sold Date 01/07/20
Style Colonial
Bedrooms 3
Full Baths 3
Half Baths 1
HOA Fees $94/qua
HOA Y/N Y
Abv Grd Liv Area 1,648
Originating Board BRIGHT
Year Built 2000
Annual Tax Amount $3,966
Tax Year 2019
Lot Size 1,120 Sqft
Acres 0.03
Property Description
Beautiful Compton Village Town Home! This Home Features 3 Finished Levels W/ Main and Upper Level Family Rooms! Freshly Painted W/ Sherwin-Williams Paint In Agreeable Grey , New Carpet W/ Upgraded Padding & Beautiful Laminate Floors On Main and Upper Level. Enter To Find A Large Living Room W/ Space For A Sectional, A Nicely Appointed Powder Room & Kitchen W/ 42" Upper Cabinets, Great Counter Space, Gas Cooking & French Doors Leading To Fenced Rear Yard W/ A Deck For Low Maintenance. Bedroom On 2nd Level Can Double As An Office W/ Close Access To Full Bath & 2nd Large Family Room Great For Game Night Or Curling Up To Watch Your Favorite Shows. French Door For Future Deck. 3rd Level Has 2 Large Bedrooms Each With Their Own Private Bath! Located In The Heart Of Centreville W/ Rt 66, Fairfax Shopping & Dining Only Moments Away. Community Features Tennis & Basketball Courts, Tot Lot , Club House & Community Pool. Come Today To See This Great Home & Make Your Holiday Dreams Come True. What's On Your Wish List.....A New Home? Call Me Today, I Can Help Turn Your Dreams Into A Reality!
Location
State VA
County Fairfax
Zoning 303
Rooms
Other Rooms Primary Bedroom, Bedroom 2, Kitchen, Family Room, Breakfast Room, Bedroom 1, 2nd Stry Fam Rm
Interior
Interior Features Attic, Family Room Off Kitchen, Kitchen - Island, Kitchen - Table Space, Breakfast Area, Kitchen - Eat-In, Primary Bath(s), Window Treatments, Wood Floors, Floor Plan - Open
Hot Water Natural Gas
Heating Central
Cooling Central A/C
Flooring Ceramic Tile, Laminated, Carpet
Equipment Dishwasher, Disposal, Dryer, Icemaker, Microwave, Oven/Range - Gas, Refrigerator, Washer
Furnishings No
Fireplace N
Window Features Vinyl Clad
Appliance Dishwasher, Disposal, Dryer, Icemaker, Microwave, Oven/Range - Gas, Refrigerator, Washer
Heat Source Natural Gas
Laundry Main Floor
Exterior
Exterior Feature Deck(s)
Parking On Site 2
Fence Rear, Wood
Amenities Available Basketball Courts, Club House, Pool - Outdoor, Tennis Courts, Tot Lots/Playground
Water Access N
View Garden/Lawn
Roof Type Asphalt
Accessibility None
Porch Deck(s)
Garage N
Building
Lot Description Backs - Open Common Area
Story 3+
Foundation Slab
Sewer Public Sewer
Water Public
Architectural Style Colonial
Level or Stories 3+
Additional Building Above Grade, Below Grade
Structure Type Dry Wall
New Construction N
Schools
Elementary Schools Centreville
High Schools Centreville
School District Fairfax County Public Schools
Others
HOA Fee Include Common Area Maintenance,Trash
Senior Community No
Tax ID 0653 12060005
Ownership Fee Simple
SqFt Source Assessor
Security Features Smoke Detector
Horse Property N
Special Listing Condition Standard
Read Less Info
Want to know what your home might be worth? Contact us for a FREE valuation!

Our team is ready to help you sell your home for the highest possible price ASAP

Bought with James Allmon • Pearson Smith Realty, LLC




