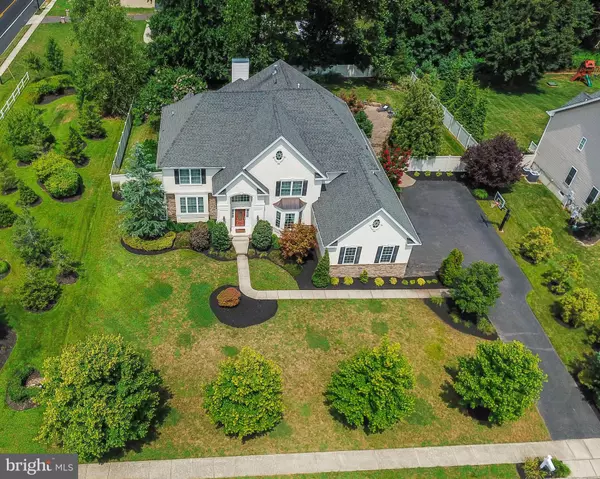For more information regarding the value of a property, please contact us for a free consultation.
Key Details
Sold Price $600,000
Property Type Single Family Home
Sub Type Detached
Listing Status Sold
Purchase Type For Sale
Square Footage 4,084 sqft
Price per Sqft $146
Subdivision Grande At Springvill
MLS Listing ID NJBL348440
Sold Date 02/04/20
Style Traditional
Bedrooms 4
Full Baths 4
Half Baths 1
HOA Fees $54/mo
HOA Y/N Y
Abv Grd Liv Area 4,084
Originating Board BRIGHT
Year Built 2008
Annual Tax Amount $17,959
Tax Year 2019
Lot Size 0.759 Acres
Acres 0.76
Lot Dimensions .76
Property Description
This exciting and sophisticated property will have you swooning at every turn. Located in the premiere community of The Grande at Springville, you'll be the beneficiary of $220k+ of builder-upgrades & $150k of owner-upgrades. A great street approach welcomes you to an interior showcased by a magnificent 2 story foyer with open views of the expansive boat deck balcony above, wood and wrought iron balustrades, & gleaming hickory wide plank hardwood flooring accented by designer wall colors. Extensive millwork throughout adds an additional touch of elegance. Open views of the formal Living and Dining Rooms & columned room delineation promote an interactive lifestyle & sense of space throughout the first floor. Additional features you will love include: dramatic & abundant windows with custom coverings and plantation shutters; high, vaulted and coffered ceilings; stylish lighting accents; and recessed lighting in every room. The gorgeous designer Kitchen is a dream! Boasting oversized casual dining island with prep sink, glazed cream 42" cabinetry, oversized tile floor, full upgraded stainless steel appliance package, granite countertops, & tumbled stone backsplash. A large breakfast room has open views of the 2 story Family Room with gas fireplace and stacked windows. The Butler's pantry links the Kitchen to the Dining Room, & the 1st floor Library and Grande/Bonus Room provide additional space. Upstairs is home to a lavish Owners' suite with coffered ceiling, gas fireplace, Sitting Room, 2 large custom "California closets". The luxurious bath has tiled frameless glass spa shower, step-in whirlpool tub, & furniture-quality dual vanities. 2 bedrooms feature Jack & Jill bathrooms, & the 4th bedroom is a lovely Princess Suite. The full finished walkout basement with sliding glass door egress offers an abundance of flexible space, 4th full bathroom, & additional storage. Additional features include: security system with custom speaker/sound system inside and outside the home, & a fenced rear, private yard with lots of lawn and an expansive paver patio with built-in firepit. Enjoy outdoor accent and safety lighting and lots of room for outdoor furnishings. The 3-car side-turned garage is insulated & finished. There is also zoned high efficiency HVAC with clean air filter & humidifier. Beyond all of this is a great location for the commuter, near shopping areas, restaurants and within a highly rated school system. Make an appointment today!
Location
State NJ
County Burlington
Area Mount Laurel Twp (20324)
Zoning RES
Rooms
Other Rooms Living Room, Dining Room, Primary Bedroom, Bedroom 2, Bedroom 3, Kitchen, Family Room, Bedroom 1, Laundry, Other, Bathroom 2, Primary Bathroom
Basement Full, Outside Entrance, Fully Finished
Interior
Interior Features Primary Bath(s), Kitchen - Island, Butlers Pantry, Ceiling Fan(s), Attic/House Fan, Air Filter System, Wet/Dry Bar, Stall Shower, Dining Area
Hot Water Natural Gas
Heating Forced Air, Zoned, Energy Star Heating System, Programmable Thermostat
Cooling Central A/C, Energy Star Cooling System
Flooring Wood, Fully Carpeted, Tile/Brick
Fireplaces Number 2
Fireplaces Type Marble, Gas/Propane
Equipment Cooktop, Built-In Range, Oven - Wall, Oven - Double, Oven - Self Cleaning, Dishwasher, Refrigerator, Disposal, Built-In Microwave
Fireplace Y
Window Features Bay/Bow,Energy Efficient
Appliance Cooktop, Built-In Range, Oven - Wall, Oven - Double, Oven - Self Cleaning, Dishwasher, Refrigerator, Disposal, Built-In Microwave
Heat Source Natural Gas
Laundry Main Floor
Exterior
Exterior Feature Patio(s)
Parking Features Inside Access, Garage Door Opener
Garage Spaces 3.0
Fence Other
Utilities Available Cable TV
Water Access N
View Garden/Lawn
Accessibility None
Porch Patio(s)
Attached Garage 3
Total Parking Spaces 3
Garage Y
Building
Lot Description Level, Front Yard, Rear Yard, SideYard(s)
Story 2
Sewer Public Sewer
Water Public
Architectural Style Traditional
Level or Stories 2
Additional Building Above Grade
Structure Type Cathedral Ceilings,9'+ Ceilings,High
New Construction N
Schools
Elementary Schools Springville
Middle Schools Thomas E. Harrington
School District Mount Laurel Township Public Schools
Others
HOA Fee Include Common Area Maintenance
Senior Community No
Tax ID 24-00401 07-00001
Ownership Fee Simple
SqFt Source Assessor
Security Features Security System
Special Listing Condition Standard
Read Less Info
Want to know what your home might be worth? Contact us for a FREE valuation!

Our team is ready to help you sell your home for the highest possible price ASAP

Bought with Mark J McKenna • Pat McKenna Realtors




