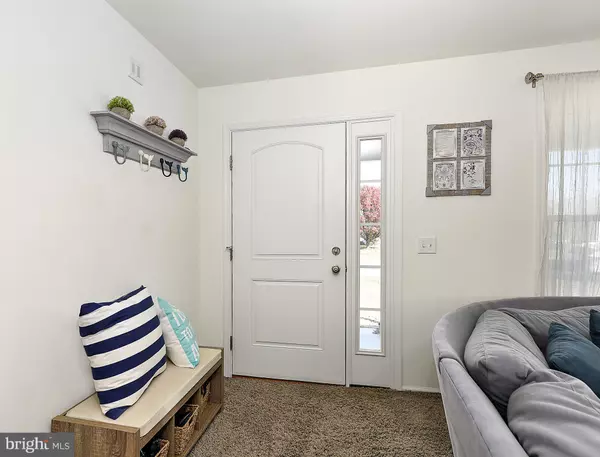For more information regarding the value of a property, please contact us for a free consultation.
Key Details
Sold Price $184,900
Property Type Single Family Home
Sub Type Detached
Listing Status Sold
Purchase Type For Sale
Square Footage 1,272 sqft
Price per Sqft $145
Subdivision The Cove
MLS Listing ID DESU153626
Sold Date 03/03/20
Style Ranch/Rambler
Bedrooms 3
Full Baths 2
HOA Y/N N
Abv Grd Liv Area 1,272
Originating Board BRIGHT
Year Built 2017
Annual Tax Amount $842
Tax Year 2019
Lot Size 7,405 Sqft
Acres 0.17
Lot Dimensions 75.00 x 100.00
Property Description
OMG...this is the cutest coziest home! If you are looking for a home to call your own and want quality construction, like new condition, affordable utilities, rural yet close to town location, small manageable yard with a water view for under $200,000....this is it! This great home built by Layton Homes has been gently used and lovingly cared for in the last 2 1/2 years. It is a fabulous easy living floor plan with plenty of space for everyone. From the generous great room that is open to the spacious country kitchen with bar area, loads of cabinet and counter space plus large dining area...to the split bedroom floor plan for owner privacy, you simply can't beat this bargain. Master suite is very comfortable with large master bath and walk in closet. There is also a mudroom with rear yard access and plenty of room for your muddy spring boots! Outside there is room enough to park two cars, a small storage shed, cute covered front porch for your rockers and it backs to a beautiful pond and tree line which is fabulous for privacy while you enjoy the abundance of wildlife visiting the water during the early morning and evenings. All this togther with Sussex county taxes and the low interest rates plus the ability to finance 100% USDA mortgage...you can't afford NOT to buy this piece of heaven. Quick occupancy is possible. Schedule your private tour today before its too late!
Location
State DE
County Sussex
Area Northwest Fork Hundred (31012)
Zoning TN
Rooms
Other Rooms Kitchen, Great Room, Mud Room
Basement Partial
Main Level Bedrooms 3
Interior
Heating Forced Air, Heat Pump - Electric BackUp
Cooling Central A/C
Heat Source Electric
Exterior
Water Access N
Accessibility None
Garage N
Building
Story 1
Sewer Public Sewer
Water Public
Architectural Style Ranch/Rambler
Level or Stories 1
Additional Building Above Grade, Below Grade
New Construction N
Schools
Elementary Schools Phillis Wheatley
Middle Schools Phillis Wheatley Elementary School
High Schools Woodbridge Middle School
School District Woodbridge
Others
Senior Community No
Tax ID 530-10.00-111.00
Ownership Fee Simple
SqFt Source Assessor
Acceptable Financing FHA, Cash, Conventional, USDA, VA
Listing Terms FHA, Cash, Conventional, USDA, VA
Financing FHA,Cash,Conventional,USDA,VA
Special Listing Condition Standard
Read Less Info
Want to know what your home might be worth? Contact us for a FREE valuation!

Our team is ready to help you sell your home for the highest possible price ASAP

Bought with Laura Jean Burrell • Linda Vista Real Estate




