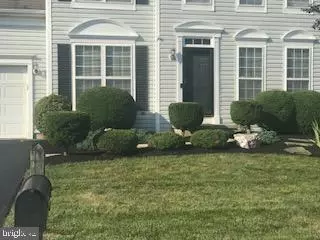For more information regarding the value of a property, please contact us for a free consultation.
Key Details
Sold Price $339,000
Property Type Single Family Home
Sub Type Detached
Listing Status Sold
Purchase Type For Sale
Square Footage 2,000 sqft
Price per Sqft $169
Subdivision Parkside Green
MLS Listing ID DENC504486
Sold Date 09/23/20
Style Colonial
Bedrooms 4
Full Baths 2
Half Baths 1
HOA Fees $18/ann
HOA Y/N Y
Abv Grd Liv Area 2,000
Originating Board BRIGHT
Year Built 1998
Annual Tax Amount $3,101
Tax Year 2020
Lot Size 8,712 Sqft
Acres 0.2
Lot Dimensions 68.00 x 127.00
Property Description
Back on the Market. Buyer's finanaces were not approved. The home has been inspected and all repairs completed including a brand new roof that will be installed. Showings will begin on Wednesday, August 19, 2020. Welcome to Parkside Green! Nicely landscaped 4 bedrooms and 2 1/2 bathrooms colonial home . In suite master bedroom with a jacuzzi tub. The home features wide plank hardwood floors throughout including stairs and 2nd floor hall. Ceramic tiled kitchen with stainless steel appliances, 42-inch cabinets, and pantry. New carpets in all 4 bedrooms, 2 ceilings fans, 3 walk-in closets, and a second floor laundry. Roomy family room has a gas fireplace with recess lighting. Spacious finished basement (no egree) has surround sound theater system, a 133-inch screen, workout area, game area, and 2 large enclosed storage areas. Large backyard with freshly painted deck with bench swing, brick patio, and brand new backyard fence. Incredible Newark location, minutes to the Christiana Mall, Home Depot, Christiana Hospital, Wawa, Five Guys, Chick-Fil-A, Walmart, People's Plaza, Kohls, Shoprite, Banks, and Restaurants. Less than 10 minutes from Route 1 and I-95. Fifteen minutes from I-495. Twenty minutes to downtown Wilmington & Amtrak/Septa station. Thirty minutes to Philadelphia Airport. Don't miss this golden opportunity to own a home in one of Newark's greatest communities.
Location
State DE
County New Castle
Area Newark/Glasgow (30905)
Zoning NC6.5
Rooms
Basement Full, Fully Finished
Main Level Bedrooms 4
Interior
Hot Water Natural Gas
Heating Forced Air
Cooling Central A/C
Flooring Ceramic Tile, Hardwood, Carpet
Fireplaces Number 1
Fireplaces Type Gas/Propane
Fireplace Y
Heat Source Natural Gas
Laundry Upper Floor
Exterior
Exterior Feature Patio(s)
Garage Garage - Front Entry
Garage Spaces 6.0
Fence Split Rail
Utilities Available Cable TV Available, Phone Available, Natural Gas Available
Waterfront N
Water Access N
Roof Type Shingle
Accessibility Level Entry - Main
Porch Patio(s)
Parking Type Attached Garage, Driveway, Off Street
Attached Garage 2
Total Parking Spaces 6
Garage Y
Building
Story 2
Sewer Public Septic
Water Public
Architectural Style Colonial
Level or Stories 2
Additional Building Above Grade, Below Grade
New Construction N
Schools
School District Christina
Others
Pets Allowed N
Senior Community No
Tax ID 11-026.30-261
Ownership Fee Simple
SqFt Source Assessor
Acceptable Financing Conventional, FHA, Cash, VA
Listing Terms Conventional, FHA, Cash, VA
Financing Conventional,FHA,Cash,VA
Special Listing Condition Standard
Read Less Info
Want to know what your home might be worth? Contact us for a FREE valuation!

Our team is ready to help you sell your home for the highest possible price ASAP

Bought with Natalie Bomberger • Patterson-Schwartz-Hockessin
GET MORE INFORMATION





