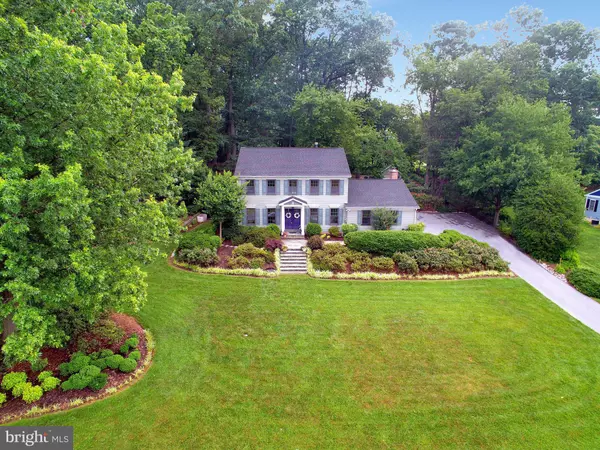For more information regarding the value of a property, please contact us for a free consultation.
Key Details
Sold Price $610,000
Property Type Single Family Home
Sub Type Detached
Listing Status Sold
Purchase Type For Sale
Square Footage 4,169 sqft
Price per Sqft $146
Subdivision Hunting Hills
MLS Listing ID MDFR266592
Sold Date 09/04/20
Style Colonial
Bedrooms 5
Full Baths 2
Half Baths 1
HOA Y/N N
Abv Grd Liv Area 3,048
Originating Board BRIGHT
Year Built 1978
Annual Tax Amount $6,665
Tax Year 2019
Lot Size 1.000 Acres
Acres 1.0
Property Description
(Virtual tour online) Welcome to the most captivating home in sought after Hunting Hills Community. Lavish landscaping surrounding the home. This home boasts 5 large bedrooms and 2.5 baths with a walk up finished attic space off the master bedroom. This home shows lots of attention to detail inside and outside. So many upgrades from the updated bathrooms to the huge custom updated gourmet kitchen that features a huge center island, ceramic tile flooring, granite counters and a brick fireplace. Convenient side entrance area leading to the kitchen featuring multiple closets, ceramic tile flooring and windows. The vaulted ceilings with sky lights and large windows off the kitchen creates lots of light with views of the park like setting in the private back yard. Cozy family room off the kitchen with a wood burning fireplace. Main level bedroom that can also be used as study area. Entertain guests and family on the large masonry rear patio. Freshly painted bedrooms. Hardwood flooring throughout the main level. Formal separate dining room and formal living room. Finished basement with recreation room and storage room. Two car attached garage and additional one car detached garage, perfect for the car enthusiast. Septic pumped in 2020. Report is online. No HOA, Oakdale school system and minutes to shopping, interstate 70 and interstate 270.
Location
State MD
County Frederick
Zoning R1
Rooms
Other Rooms Living Room, Dining Room, Primary Bedroom, Bedroom 2, Bedroom 3, Bedroom 4, Kitchen, Game Room, Family Room, Laundry, Attic
Basement Daylight, Full, Heated, Improved, Interior Access, Partially Finished, Rough Bath Plumb
Main Level Bedrooms 1
Interior
Interior Features Breakfast Area, Carpet, Chair Railings, Crown Moldings, Dining Area, Entry Level Bedroom, Floor Plan - Traditional, Family Room Off Kitchen, Formal/Separate Dining Room, Kitchen - Eat-In, Kitchen - Gourmet, Kitchen - Island, Kitchen - Table Space, Primary Bath(s), Pantry, Skylight(s), Stall Shower, Tub Shower, Upgraded Countertops, Walk-in Closet(s), Wood Floors
Hot Water Oil
Heating Forced Air
Cooling Central A/C
Flooring Hardwood, Ceramic Tile, Carpet
Fireplaces Number 2
Fireplaces Type Brick, Mantel(s)
Equipment Dishwasher, Exhaust Fan, Oven - Self Cleaning, Range Hood, Refrigerator, Washer, Water Conditioner - Owned, Microwave
Fireplace Y
Window Features Double Pane
Appliance Dishwasher, Exhaust Fan, Oven - Self Cleaning, Range Hood, Refrigerator, Washer, Water Conditioner - Owned, Microwave
Heat Source Oil
Exterior
Exterior Feature Patio(s), Porch(es)
Garage Garage - Side Entry, Garage - Front Entry, Inside Access
Garage Spaces 3.0
Waterfront N
Water Access N
View Mountain, Street, Trees/Woods
Roof Type Architectural Shingle
Street Surface Black Top
Accessibility None
Porch Patio(s), Porch(es)
Parking Type Detached Garage, Attached Garage, Driveway
Attached Garage 2
Total Parking Spaces 3
Garage Y
Building
Lot Description Backs to Trees, Front Yard, Landscaping, Partly Wooded, Private, Rear Yard
Story 4
Sewer Septic Exists, Gravity Sept Fld
Water Well
Architectural Style Colonial
Level or Stories 4
Additional Building Above Grade, Below Grade
Structure Type Dry Wall,Vaulted Ceilings
New Construction N
Schools
Elementary Schools Oakdale
Middle Schools Oakdale
High Schools Oakdale
School District Frederick County Public Schools
Others
Senior Community No
Tax ID 1109257756
Ownership Fee Simple
SqFt Source Estimated
Acceptable Financing Cash, Conventional, FHA, USDA, VA
Horse Property N
Listing Terms Cash, Conventional, FHA, USDA, VA
Financing Cash,Conventional,FHA,USDA,VA
Special Listing Condition Standard
Read Less Info
Want to know what your home might be worth? Contact us for a FREE valuation!

Our team is ready to help you sell your home for the highest possible price ASAP

Bought with Wendy I Banner • Long & Foster Real Estate, Inc.
GET MORE INFORMATION





