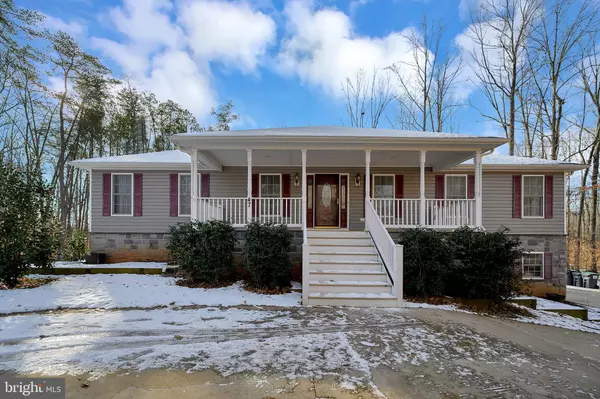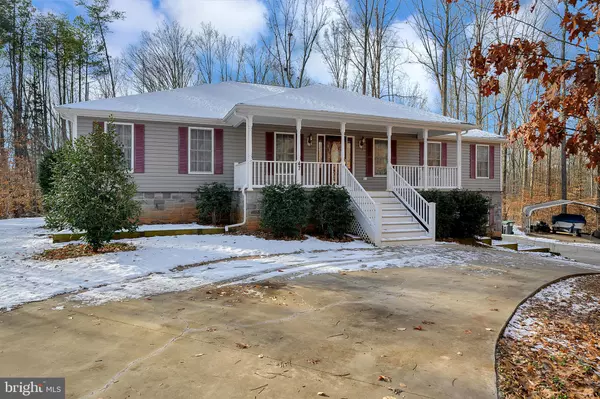For more information regarding the value of a property, please contact us for a free consultation.
Key Details
Sold Price $505,000
Property Type Single Family Home
Sub Type Detached
Listing Status Sold
Purchase Type For Sale
Square Footage 3,740 sqft
Price per Sqft $135
Subdivision Kings Leigh Estates
MLS Listing ID VAST217730
Sold Date 02/24/20
Style Ranch/Rambler
Bedrooms 4
Full Baths 3
HOA Y/N N
Abv Grd Liv Area 2,400
Originating Board BRIGHT
Year Built 2009
Annual Tax Amount $4,242
Tax Year 2018
Lot Size 3.002 Acres
Acres 3.0
Lot Dimensions 3.0021
Property Description
A RARE FIND! WELL MAINTAINED, ONE-OWNER HOME ON 3 PERFECT ACREAS FEATURES MAIN LEVEL LIVING WITH A FINISHED LOWER LEVEL! NO HOA! There are so many Extra s to this home--it s a Must See to Believe! Inside, the Open Floorplan greets you with expansive hardwood floors. The MAIN LEVEL MASTER SUITE is spacious and luxurious with its spa-like bath and 2 walk- in closets with built-ins. A Gourmet Kitchen--complete with large island, cooktop, upgraded cabinets, command center/desk and 2 huge pantries--offers the convenience of eat-in dining and is also a great gathering place for friends and family. Added bonuses on the Main Level are an Office with French doors, a Sunroom with loads of windows to enjoy the pristine view, and a super- sized Laundry/Mudroom with cabinets and built -ins. 2 Decks, each with its own staircase, allows easy access from the Main Level to the yard. *LOWER LEVEL*: In addition to Main Level Living, this home features a FANTASTIC finished Lower Level with so many possibilities! In- Law, Teen, or Au Pair Suite You choose! Large Rec Room plenty of space for a pool table-- Kitchenette, 2 Large Bedrooms plus a Full Bath, and a Craft/Flex Room are located here. *EXTERIOR*: A wide, welcoming front porch is the perfect place to relax on your rocking chairs on weekend mornings. Enjoy the amazing acreage with beautiful views! 47 Kinsley features a Semi-stone front, Circular Drive, Attached and Finished 4 Car, Side -load Garage, Huge parking pad for multiple vehicles, Shed, 2 Decks, and a patio. Generator and Carport convey! PLEASE NOTE: Main Level Floorplan allows for an additional Bedroom (#5) on that level (Contact me for details). Feels like a Retreat but you re only minutes to either Route 17/Warrenton Rd or Route 610/Garrisonville Rd. Amenities are close by including commuter lots, shopping, and hospitals. Top- notch Stafford County Schools! Zoned A1-for horses, chickens, and more! -DON T DELAY YOUR VISIT CALL TODAY FOR A PRIVATE TOUR!
Location
State VA
County Stafford
Zoning A1
Rooms
Other Rooms Living Room, Dining Room, Primary Bedroom, Bedroom 2, Bedroom 3, Bedroom 4, Kitchen, Family Room, Sun/Florida Room, Office, Bathroom 2, Bonus Room, Primary Bathroom
Basement Full, Walkout Level, Windows, Fully Finished
Main Level Bedrooms 2
Interior
Interior Features Breakfast Area, Built-Ins, Carpet, Ceiling Fan(s), Crown Moldings, Dining Area, Entry Level Bedroom, Floor Plan - Open, Kitchen - Eat-In, Kitchen - Gourmet, Kitchen - Island, Kitchen - Table Space, Kitchenette, Primary Bath(s), Pantry, Recessed Lighting, Soaking Tub, Stall Shower, Upgraded Countertops, Walk-in Closet(s), Wet/Dry Bar, Window Treatments, Wood Floors
Hot Water Electric
Heating Heat Pump(s)
Cooling Ceiling Fan(s), Central A/C
Fireplaces Number 1
Fireplaces Type Corner, Gas/Propane
Equipment Built-In Microwave, Cooktop, Dishwasher, Exhaust Fan, Icemaker, Oven/Range - Electric, Oven/Range - Gas, Refrigerator
Fireplace Y
Appliance Built-In Microwave, Cooktop, Dishwasher, Exhaust Fan, Icemaker, Oven/Range - Electric, Oven/Range - Gas, Refrigerator
Heat Source Electric, Propane - Owned
Exterior
Exterior Feature Deck(s), Patio(s), Porch(es)
Parking Features Garage - Side Entry, Garage Door Opener, Oversized
Garage Spaces 10.0
Water Access N
Roof Type Architectural Shingle
Accessibility Chairlift
Porch Deck(s), Patio(s), Porch(es)
Attached Garage 4
Total Parking Spaces 10
Garage Y
Building
Lot Description Backs to Trees, Cul-de-sac, No Thru Street, Partly Wooded, Premium, Private
Story 2
Sewer On Site Septic, Septic Exists
Water Well
Architectural Style Ranch/Rambler
Level or Stories 2
Additional Building Above Grade, Below Grade
New Construction N
Schools
Elementary Schools Margaret Brent
Middle Schools Rodney Thompson
High Schools Mountain View
School District Stafford County Public Schools
Others
Senior Community No
Tax ID 16-P- - -6
Ownership Fee Simple
SqFt Source Estimated
Acceptable Financing Cash, Conventional, FHA, VA
Listing Terms Cash, Conventional, FHA, VA
Financing Cash,Conventional,FHA,VA
Special Listing Condition Standard
Read Less Info
Want to know what your home might be worth? Contact us for a FREE valuation!

Our team is ready to help you sell your home for the highest possible price ASAP

Bought with Michael J Gillies • RE/MAX Real Estate Connections




