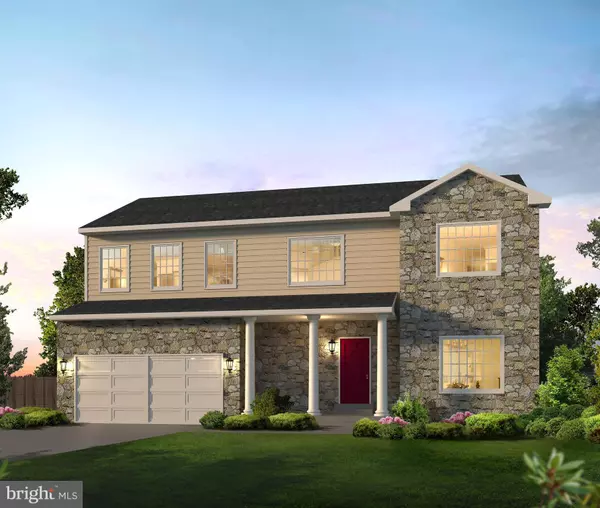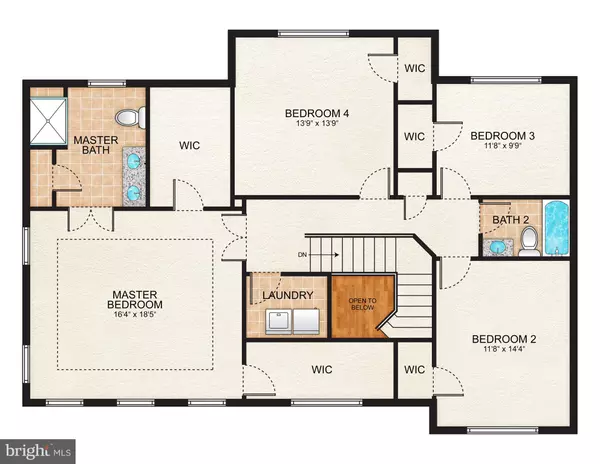For more information regarding the value of a property, please contact us for a free consultation.
Key Details
Sold Price $530,536
Property Type Single Family Home
Sub Type Detached
Listing Status Sold
Purchase Type For Sale
Square Footage 3,520 sqft
Price per Sqft $150
Subdivision Graham Park
MLS Listing ID VAPW512910
Sold Date 10/18/21
Style Bungalow
Bedrooms 5
Full Baths 3
Half Baths 1
HOA Y/N N
Abv Grd Liv Area 3,000
Originating Board BRIGHT
Year Built 2021
Annual Tax Amount $1,424
Tax Year 2021
Lot Size 0.459 Acres
Acres 0.46
Property Description
UNDER CONSTRUCTION AND READY TO GET UNDER CONTRACT. Construction completion anticipated for Spring 2021. New Parada Group Single Family Home being built right now/ Coming in Spring! Amazing Value for New home. Builder is a local Area Family Owned Business. Construction underway. Nice spacious Home with views backing to woods. Quick commuting with VRE Station and Route 95 access close by. Central location to Stafford and located near future Town Center. *Renderings are illustrative and may be modified or substitutions by Builder prior to completion. **Builder can modified with options or upgraded at additional cost to Buyer once Under Contract. ***The health and well-being of our staff, subcontractors and Builder is paramount, so upon qualifying buyer, One-on-one in-person appointments and/or virtual appointments are now available. For the safety and well-being of our workers along with insurance liability purposes, during construction, no access would be permitted unless accompanied by Agents, even after hours.
Location
State VA
County Prince William
Zoning SFD
Direction Northeast
Rooms
Other Rooms Living Room, Dining Room, Primary Bedroom, Bedroom 2, Bedroom 3, Bedroom 4, Bedroom 5, Kitchen, Family Room, Foyer, Laundry, Recreation Room, Utility Room
Basement Connecting Stairway, Daylight, Full, Interior Access, Outside Entrance, Partially Finished, Poured Concrete, Rear Entrance, Space For Rooms, Sump Pump, Windows
Interior
Interior Features Attic, Breakfast Area, Carpet, Crown Moldings, Dining Area, Family Room Off Kitchen, Floor Plan - Traditional, Formal/Separate Dining Room, Kitchen - Eat-In, Kitchen - Island, Walk-in Closet(s), Wood Floors
Hot Water 60+ Gallon Tank
Cooling Central A/C, Heat Pump(s), Programmable Thermostat, Zoned
Flooring Carpet, Hardwood, Ceramic Tile
Fireplaces Number 1
Fireplaces Type Mantel(s)
Equipment Built-In Microwave, Dishwasher, Disposal, Exhaust Fan, Oven - Wall, Oven/Range - Electric, Refrigerator, Stainless Steel Appliances, Water Heater
Fireplace Y
Window Features Double Hung,Low-E,Insulated,Vinyl Clad
Appliance Built-In Microwave, Dishwasher, Disposal, Exhaust Fan, Oven - Wall, Oven/Range - Electric, Refrigerator, Stainless Steel Appliances, Water Heater
Heat Source Electric
Laundry Hookup, Upper Floor
Exterior
Parking Features Garage - Front Entry, Inside Access, Garage Door Opener
Garage Spaces 2.0
Utilities Available Cable TV Available, Electric Available, Sewer Available, Water Available
Water Access N
View Trees/Woods
Roof Type Shingle,Asphalt
Street Surface Paved,Black Top
Accessibility None
Road Frontage State
Attached Garage 2
Total Parking Spaces 2
Garage Y
Building
Lot Description Backs to Trees, Sloping
Story 3
Foundation Concrete Perimeter
Sewer Public Sewer
Water Public
Architectural Style Bungalow
Level or Stories 3
Additional Building Above Grade, Below Grade
Structure Type Dry Wall
New Construction Y
Schools
Elementary Schools Triangle
Middle Schools Graham Park
High Schools Forest Park
School District Prince William County Public Schools
Others
Senior Community No
Tax ID 8188-84-6180
Ownership Fee Simple
SqFt Source Assessor
Horse Property N
Special Listing Condition Standard
Read Less Info
Want to know what your home might be worth? Contact us for a FREE valuation!

Our team is ready to help you sell your home for the highest possible price ASAP

Bought with SARAH VAN NGUYEN • Fairfax Realty Select




