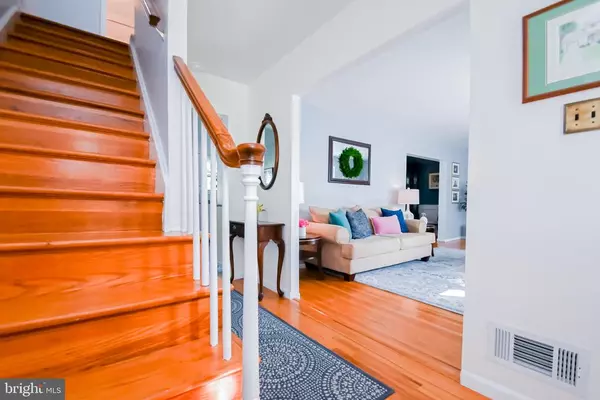For more information regarding the value of a property, please contact us for a free consultation.
Key Details
Sold Price $285,000
Property Type Single Family Home
Sub Type Detached
Listing Status Sold
Purchase Type For Sale
Square Footage 1,700 sqft
Price per Sqft $167
Subdivision Northridge
MLS Listing ID DENC510336
Sold Date 11/23/20
Style Colonial
Bedrooms 4
Full Baths 1
Half Baths 1
HOA Y/N N
Abv Grd Liv Area 1,700
Originating Board BRIGHT
Year Built 1963
Annual Tax Amount $2,211
Tax Year 2020
Lot Size 6,970 Sqft
Acres 0.16
Lot Dimensions 70.00 x 100.00
Property Description
Come see this beautiful brick colonial in the sought after Northridge community. Being less than a quarter mile from 19810, this is a prime location! As you approach the home, you'll notice the fresh landscaping with a natural stone retaining wall. The wall exemplifies the beauty of the Brandywine Valley. This homes new roof (2020) and vinyl windows supplement the curb appeal nicely. You enter through a new front door into the foyer with natural hardwood floors in pristine condition. The spacious front living room has plenty of natural light to complement its neutral colors. An open floor plan leads you into the dining room with wainscoting on the walls for a formal touch. All of the nice features of this home have been meticulously maintained. The kitchen with tile floors and new appliances leads into the family room with new hardwood floors and vaulted ceiling, a very rare feature in Northridge. A powder room with updated fixtures and the garage are both accessible from this room. This room is perfect for gameday. Sliding glass doors also allow you to access the back deck. The natural stone wall running along the side of the property sets the stage for the backyard with plenty of space for entertainment and activities. Back inside is one of the most attractive features of this home, the newly renovated upstairs bathroom. Its vanity will drop your jaw along with the tile floors and new shower. The large master bedroom and 3 other bedrooms all have generously sized closets and natural hardwood floors. An extra walk-in closet above the garage provides ample storage space in addition to the full basement. Schedule your tour today! The location is great with a very easy commute to I-95, Philadelphia Pike and other major roadways.
Location
State DE
County New Castle
Area Brandywine (30901)
Zoning NC6.5
Rooms
Other Rooms Living Room, Dining Room, Primary Bedroom, Bedroom 2, Bedroom 3, Bedroom 4, Kitchen, Family Room, Bathroom 1
Basement Partial
Interior
Interior Features Kitchen - Eat-In
Hot Water Natural Gas
Heating Forced Air
Cooling Central A/C
Fireplace N
Heat Source Natural Gas
Laundry Basement
Exterior
Parking Features Garage - Front Entry
Garage Spaces 2.0
Water Access N
Roof Type Pitched
Accessibility None
Attached Garage 1
Total Parking Spaces 2
Garage Y
Building
Story 2
Sewer Public Sewer
Water Public
Architectural Style Colonial
Level or Stories 2
Additional Building Above Grade, Below Grade
New Construction N
Schools
Elementary Schools Maple Lane
Middle Schools Dupont
High Schools Mount Pleasant
School District Brandywine
Others
Senior Community No
Tax ID 06-083.00-116
Ownership Fee Simple
SqFt Source Assessor
Acceptable Financing Cash, Conventional, FHA, VA
Listing Terms Cash, Conventional, FHA, VA
Financing Cash,Conventional,FHA,VA
Special Listing Condition Standard
Read Less Info
Want to know what your home might be worth? Contact us for a FREE valuation!

Our team is ready to help you sell your home for the highest possible price ASAP

Bought with Adam G Costa • Empower Real Estate, LLC
GET MORE INFORMATION





