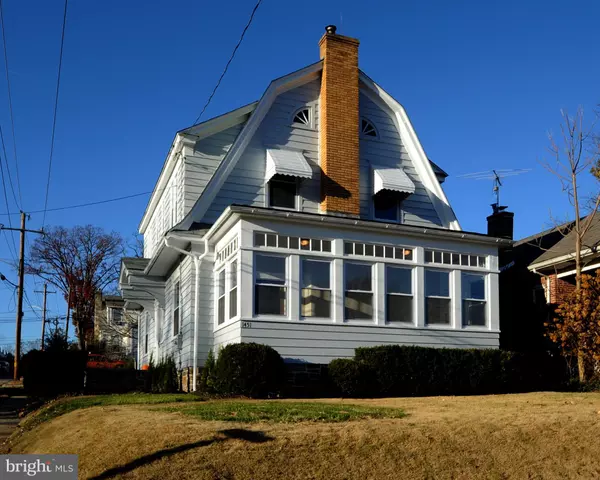For more information regarding the value of a property, please contact us for a free consultation.
Key Details
Sold Price $283,000
Property Type Single Family Home
Sub Type Detached
Listing Status Sold
Purchase Type For Sale
Square Footage 1,976 sqft
Price per Sqft $143
Subdivision Ridley Farms
MLS Listing ID PADE519044
Sold Date 07/21/20
Style Colonial,Dutch
Bedrooms 3
Full Baths 1
Half Baths 1
HOA Y/N N
Abv Grd Liv Area 1,976
Originating Board BRIGHT
Year Built 1926
Annual Tax Amount $4,976
Tax Year 2020
Lot Size 5,401 Sqft
Acres 0.12
Lot Dimensions 46.86 x 115.00
Property Description
Back on the market due to COVID-19. This thoughtfully redone corner property in Ridley School District is truly a must-see home. Newly renovated, with care! The first thing you'll notice upon entry is the 10' ceilings and refinished hardwood floors with beautiful walnut inlays. To your right is the large living room with fire place, and double doors leading to a spacious sun room. On the left you'll see the dining area, which leads to the new kitchen. Kitchen features all new stainless steel appliances, a new gas stove/oven, and granite counter tops. First floor also includes newly added powder room. You'll also find stairs leading to the large, partially finished basement which contains hookups for washer and a gas dryer, as well as built-in work benches. On the upper level you'll find a brand new full hallway bathroom and 3 spacious bedrooms with ceiling fans. Master bedroom features extra closet space with attic access. Windows are new, A/C unit is new, electrical system is new. All this house needs is its next loving owner!
Location
State PA
County Delaware
Area Ridley Twp (10438)
Zoning R-10
Rooms
Other Rooms Living Room, Dining Room, Bedroom 2, Bedroom 3, Kitchen, Basement, Bedroom 1, Sun/Florida Room, Bathroom 1, Attic, Half Bath
Basement Full, Partially Finished
Interior
Interior Features Attic, Ceiling Fan(s), Wood Floors
Hot Water Natural Gas
Heating Hot Water
Cooling Central A/C
Flooring Ceramic Tile, Hardwood
Fireplaces Number 1
Fireplaces Type Brick, Wood
Equipment Oven/Range - Gas, Stainless Steel Appliances, Built-In Microwave
Furnishings No
Fireplace Y
Window Features Double Hung
Appliance Oven/Range - Gas, Stainless Steel Appliances, Built-In Microwave
Heat Source Oil
Laundry Basement, Hookup
Exterior
Waterfront N
Water Access N
Roof Type Shingle
Accessibility None
Parking Type Driveway, On Street, Off Street
Garage N
Building
Story 2
Sewer Public Sewer
Water Public
Architectural Style Colonial, Dutch
Level or Stories 2
Additional Building Above Grade, Below Grade
Structure Type 9'+ Ceilings
New Construction N
Schools
Elementary Schools Woodlyn
Middle Schools Ridley
High Schools Ridley
School District Ridley
Others
Pets Allowed Y
Senior Community No
Tax ID 38-02-01287-00
Ownership Fee Simple
SqFt Source Assessor
Acceptable Financing Cash, Conventional, FHA
Horse Property N
Listing Terms Cash, Conventional, FHA
Financing Cash,Conventional,FHA
Special Listing Condition Standard
Pets Description No Pet Restrictions
Read Less Info
Want to know what your home might be worth? Contact us for a FREE valuation!

Our team is ready to help you sell your home for the highest possible price ASAP

Bought with Carmine Rauso • KW Greater West Chester
GET MORE INFORMATION





