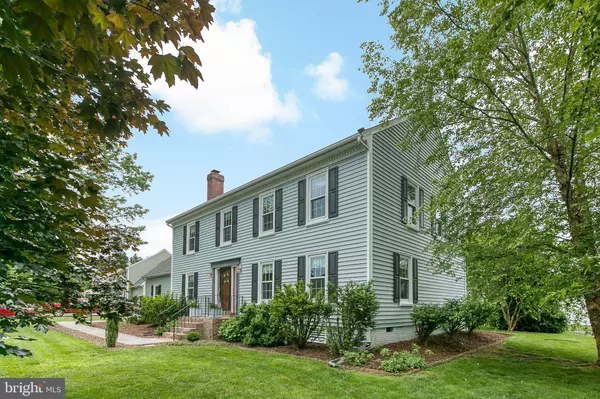For more information regarding the value of a property, please contact us for a free consultation.
Key Details
Sold Price $390,500
Property Type Single Family Home
Sub Type Detached
Listing Status Sold
Purchase Type For Sale
Square Footage 2,660 sqft
Price per Sqft $146
Subdivision Woodlawn
MLS Listing ID VAST222194
Sold Date 07/07/20
Style Colonial
Bedrooms 4
Full Baths 2
Half Baths 1
HOA Fees $2/ann
HOA Y/N Y
Abv Grd Liv Area 2,660
Originating Board BRIGHT
Year Built 1987
Annual Tax Amount $3,166
Tax Year 2019
Lot Size 0.490 Acres
Acres 0.49
Property Description
Beautiful meticulously kept one owner home in sought after Woodlawn. Pride of ownership is evident throughout this property, inside and out! Beautifully landscaped yard, almost half an acre. You will be greeted by an over sized stamped concrete driveway and walkway up to an inviting brick front stoop. Gleaming hardwood floors through most of the home. Cozy wood burning fireplace. Bright white kitchen cabinets, newer appliances, SS fridge and dishwasher, and over sized slider leading to a custom deck and manicured tree lined yard. Large master suite with 2 separate vanities, separate tub and shower, walk in closet and private loft with skylights. 3 additional large bedrooms and full bath upstairs. The home has been tastefully painted and custom trim has been added for architectural detail, such as crown, chair rail, box molding and bead board. The home also has a newer Dual zone HVAC, 1 unit is 2 years old the other 4 years old. There is also an attic fan for added efficiency. Roof was replaced in 2003. Microwave replaced in 2019. The original windows were replaced with high efficiency double hung low e windows. Outdoor shed conveys as well as the garden bench. Large driveway wraps behind the garage to create additional entertaining space along with the spacious deck. Over sized garage with plenty of room for cars, bikes, kayaks and storage. Minutes from downtown Fredericksburg, 95 and commuter train. This house will not last long!
Location
State VA
County Stafford
Zoning R1
Interior
Interior Features Breakfast Area, Chair Railings, Crown Moldings, Dining Area, Family Room Off Kitchen, Floor Plan - Traditional, Kitchen - Table Space, Primary Bath(s), Pantry, Skylight(s), Walk-in Closet(s), Window Treatments, Wood Floors
Hot Water Electric
Heating Heat Pump(s)
Cooling Central A/C
Fireplaces Number 1
Fireplaces Type Brick, Wood, Mantel(s)
Equipment Built-In Microwave, Dishwasher, Disposal, Dryer - Electric, Refrigerator, Icemaker, Stove, Oven/Range - Electric, Washer, Water Heater
Furnishings No
Fireplace Y
Window Features Double Hung,Energy Efficient,Low-E,Skylights
Appliance Built-In Microwave, Dishwasher, Disposal, Dryer - Electric, Refrigerator, Icemaker, Stove, Oven/Range - Electric, Washer, Water Heater
Heat Source Electric
Laundry Main Floor, Dryer In Unit, Washer In Unit
Exterior
Exterior Feature Deck(s), Patio(s)
Parking Features Garage - Rear Entry, Built In, Additional Storage Area, Inside Access, Oversized
Garage Spaces 8.0
Utilities Available Cable TV, Electric Available, Phone Available
Water Access N
View Garden/Lawn
Roof Type Asphalt
Accessibility None
Porch Deck(s), Patio(s)
Attached Garage 2
Total Parking Spaces 8
Garage Y
Building
Story 2
Foundation Crawl Space
Sewer Public Sewer
Water Public
Architectural Style Colonial
Level or Stories 2
Additional Building Above Grade, Below Grade
New Construction N
Schools
School District Stafford County Public Schools
Others
Senior Community No
Tax ID 54-P-4- -219
Ownership Fee Simple
SqFt Source Assessor
Acceptable Financing Cash, FHA, VA, VHDA
Horse Property N
Listing Terms Cash, FHA, VA, VHDA
Financing Cash,FHA,VA,VHDA
Special Listing Condition Standard
Read Less Info
Want to know what your home might be worth? Contact us for a FREE valuation!

Our team is ready to help you sell your home for the highest possible price ASAP

Bought with Benita R Kay • Coldwell Banker Elite




