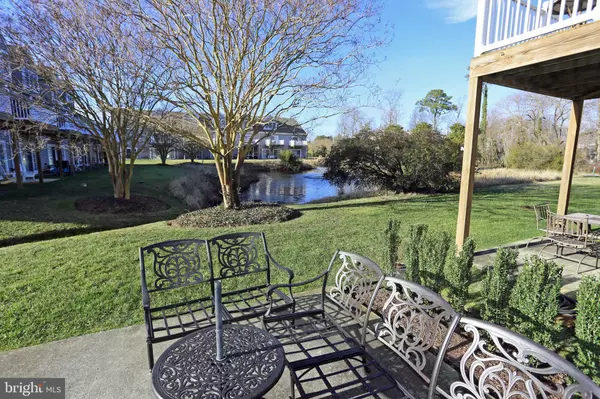For more information regarding the value of a property, please contact us for a free consultation.
Key Details
Sold Price $601,000
Property Type Condo
Sub Type Condo/Co-op
Listing Status Sold
Purchase Type For Sale
Subdivision Canal Corkran
MLS Listing ID DESU154690
Sold Date 03/16/20
Style Coastal
Bedrooms 5
Full Baths 4
Half Baths 1
Condo Fees $2,227/ann
HOA Fees $111/ann
HOA Y/N Y
Originating Board BRIGHT
Year Built 2003
Annual Tax Amount $1,201
Tax Year 2019
Lot Dimensions 0.00 x 0.00
Property Description
Don't miss this Updated Sunny End Unit with space for everyone offering 3 master suites, one on each floor plus two additional guest bedrooms on the second floor making a total of 5 BRs 4.5 BAs. Home has been updated with beautiful tile floors throughout the first floor and Pergo hardwood on the second and third levels. HVAC has been replaced, also new water heater & new stainless kitchen appliances--this home is move in ready and comes partially furnished. Patio overlooks community pond with a fountain and all the exterior landscaping is taken care of by the community. The second floor deck does not face all the other decks and thus offers more privacy. Enjoy the gas fireplace in the colder months and the community pool in the summer. The entrance to Canal Corkran is on the bike path that takes you to downtown Rehoboth Beach or all the way to Lewes--but many residents simply walk to town. Not a rental but great potential at $2,500/week in peak season. Enjoy carefree living in this premier community on the edge of town.
Location
State DE
County Sussex
Area Lewes Rehoboth Hundred (31009)
Zoning MR
Direction Southwest
Rooms
Other Rooms Living Room, Dining Room, Primary Bedroom, Bedroom 3, Bedroom 4, Bedroom 5, Kitchen, Laundry, Loft, Bathroom 3, Primary Bathroom, Full Bath, Half Bath
Main Level Bedrooms 1
Interior
Interior Features Combination Dining/Living, Combination Kitchen/Living, Entry Level Bedroom, Floor Plan - Open, Primary Bath(s), Recessed Lighting, Walk-in Closet(s), Window Treatments, Wood Floors
Heating Forced Air, Heat Pump(s)
Cooling Central A/C
Fireplaces Type Gas/Propane, Corner
Equipment Stainless Steel Appliances, Refrigerator, Oven/Range - Electric, Dishwasher, Disposal, Microwave, Washer, Dryer - Electric, Water Heater
Furnishings Partially
Fireplace Y
Appliance Stainless Steel Appliances, Refrigerator, Oven/Range - Electric, Dishwasher, Disposal, Microwave, Washer, Dryer - Electric, Water Heater
Heat Source Electric
Laundry Main Floor
Exterior
Parking On Site 2
Amenities Available Pool - Outdoor
Waterfront N
Water Access N
Accessibility None
Parking Type Off Street
Garage N
Building
Story 3+
Foundation Slab
Sewer Public Sewer
Water Public
Architectural Style Coastal
Level or Stories 3+
Additional Building Above Grade, Below Grade
New Construction N
Schools
School District Cape Henlopen
Others
Pets Allowed N
HOA Fee Include Common Area Maintenance,Ext Bldg Maint,Insurance,Lawn Maintenance,Management,Pool(s),Reserve Funds,Road Maintenance,Snow Removal,Trash
Senior Community No
Tax ID 334-13.00-363.00-13
Ownership Condominium
Special Listing Condition Standard
Read Less Info
Want to know what your home might be worth? Contact us for a FREE valuation!

Our team is ready to help you sell your home for the highest possible price ASAP

Bought with SHAUN TULL • Jack Lingo - Rehoboth
GET MORE INFORMATION





