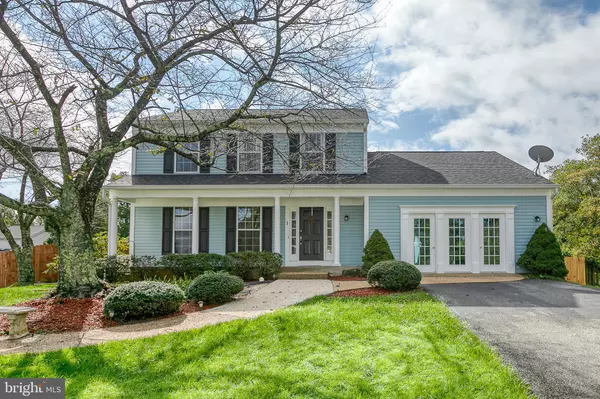For more information regarding the value of a property, please contact us for a free consultation.
Key Details
Sold Price $395,000
Property Type Single Family Home
Sub Type Detached
Listing Status Sold
Purchase Type For Sale
Square Footage 3,344 sqft
Price per Sqft $118
Subdivision Hunter Trail At Stafford
MLS Listing ID VAST225966
Sold Date 11/17/20
Style Colonial
Bedrooms 4
Full Baths 2
Half Baths 2
HOA Fees $53/mo
HOA Y/N Y
Abv Grd Liv Area 2,756
Originating Board BRIGHT
Year Built 1990
Annual Tax Amount $3,069
Tax Year 2020
Lot Size 9,749 Sqft
Acres 0.22
Property Description
Former Model home- This beautiful 3300 sq ft home has 4 bedrooms, 2 full and 2 half bath, 3 finished levels has a large front porch, a newly surfaced double deck in the backyard, patio, a privacy fenced, flat yard, large shed and two gates! Being the former model home, this home is set up for a separate entrance into the office/garage area with access to the house. Plenty of options for a home office, bedroom, gym, kids playroom, or conversion back to garage. It also has its own heating and A/C! You'll find crown molding and chair railing throughout the home! Two Skylights in the living room with wood burning fireplace. Location is in sought after North Stafford. Walking path behind the home can lead you to the library, the county pool or the elementary school. The path also connects to other paths and sidewalks. Sidewalks in the neighborhood as well. Easy access to I95 Express Lanes, minutes to shopping, commuter lots and close to Quantico/TBS. Newer roof, gutters and siding. 2020 refinished hardwood floors, luxury vinyl floors in bathrooms, new refrigerator, Carpets professionally cleaned, home professionally cleaned, new paint throughout most of the home to include the basement and newer light fixtures. Large family room, separate dining room and Family room. Large finished basement with half bath and large laundry room with storage.
Location
State VA
County Stafford
Zoning R1
Direction North
Rooms
Other Rooms Living Room, Dining Room, Bedroom 2, Bedroom 3, Bedroom 4, Kitchen, Family Room, Basement, Bedroom 1, Bonus Room
Basement Connecting Stairway, Daylight, Full
Interior
Interior Features Carpet, Ceiling Fan(s), Chair Railings, Dining Area, Family Room Off Kitchen, Formal/Separate Dining Room, Kitchen - Gourmet, Kitchen - Island, Kitchen - Table Space, Pantry, Skylight(s), Tub Shower, Walk-in Closet(s), Wood Floors, Crown Moldings, Recessed Lighting, Upgraded Countertops
Hot Water Electric
Heating Heat Pump(s)
Cooling Central A/C, Ceiling Fan(s)
Flooring Carpet, Hardwood, Laminated, Vinyl
Fireplaces Number 1
Fireplaces Type Brick, Fireplace - Glass Doors, Wood
Equipment Disposal, Energy Efficient Appliances, Exhaust Fan, Icemaker, Oven - Single, Oven/Range - Electric, Refrigerator, Stainless Steel Appliances
Furnishings No
Fireplace Y
Window Features Skylights,Bay/Bow
Appliance Disposal, Energy Efficient Appliances, Exhaust Fan, Icemaker, Oven - Single, Oven/Range - Electric, Refrigerator, Stainless Steel Appliances
Heat Source Electric
Laundry Basement, Hookup
Exterior
Exterior Feature Deck(s), Porch(es), Patio(s)
Garage Spaces 4.0
Fence Privacy, Panel, Wood
Utilities Available Cable TV Available
Amenities Available Jog/Walk Path, Tot Lots/Playground
Water Access N
View Street
Roof Type Composite
Accessibility None
Porch Deck(s), Porch(es), Patio(s)
Total Parking Spaces 4
Garage N
Building
Lot Description Corner, Front Yard, Landscaping, Level, Rear Yard
Story 3
Sewer Public Sewer
Water Public
Architectural Style Colonial
Level or Stories 3
Additional Building Above Grade, Below Grade
Structure Type Dry Wall,Vaulted Ceilings
New Construction N
Schools
Elementary Schools Park Ridge
Middle Schools H. H. Poole
High Schools North Stafford
School District Stafford County Public Schools
Others
HOA Fee Include Snow Removal,Trash
Senior Community No
Tax ID 20-W- - -4
Ownership Fee Simple
SqFt Source Assessor
Security Features Smoke Detector
Acceptable Financing Cash, Conventional, FHA, VA
Listing Terms Cash, Conventional, FHA, VA
Financing Cash,Conventional,FHA,VA
Special Listing Condition Standard
Read Less Info
Want to know what your home might be worth? Contact us for a FREE valuation!

Our team is ready to help you sell your home for the highest possible price ASAP

Bought with Christopher B Ognek • Q Real Estate, LLC




