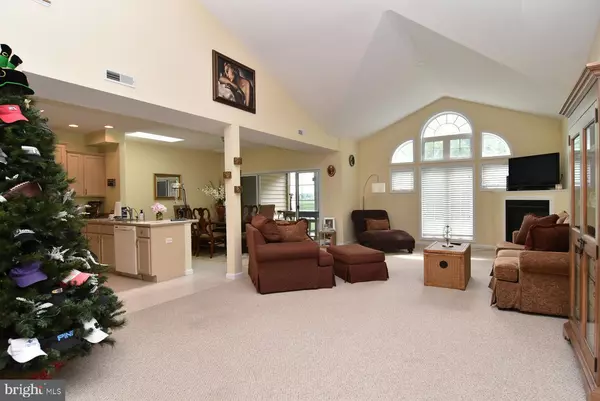For more information regarding the value of a property, please contact us for a free consultation.
Key Details
Sold Price $340,000
Property Type Condo
Sub Type Condo/Co-op
Listing Status Sold
Purchase Type For Sale
Square Footage 2,400 sqft
Price per Sqft $141
Subdivision Arrington Woods
MLS Listing ID DESU161216
Sold Date 03/04/21
Style Coastal
Bedrooms 3
Full Baths 3
Half Baths 1
Condo Fees $836/qua
HOA Y/N N
Abv Grd Liv Area 2,400
Originating Board BRIGHT
Year Built 2005
Annual Tax Amount $1,224
Tax Year 2019
Lot Dimensions 0.00 x 0.00
Property Description
Listen to the Freeman Stage performances from your own home! This incredibly well maintained 3 bedroom, 3.5 bath end unit, and the end of a wooded cul-de-sac is a true gem! This home includes vaulted ceilings, many windows with delightful natural light, 2 master bedrooms, one on each floor, a corner fireplace, an incredible 3 season porch with views of beautiful trees and a pond, and so much more. Located within walking distance from the award winning Freeman Stage, shopping, dining, community pool and golf. Not to mention minutes from gorgeous beaches! This home has been beautifully maintained and cared for. A true must see!
Location
State DE
County Sussex
Area Baltimore Hundred (31001)
Zoning MR
Rooms
Main Level Bedrooms 1
Interior
Interior Features Breakfast Area, Carpet, Combination Kitchen/Living, Dining Area, Entry Level Bedroom, Kitchen - Gourmet, Kitchen - Island, Primary Bath(s), Pantry, Skylight(s), Walk-in Closet(s), Window Treatments
Hot Water Electric
Heating Heat Pump - Gas BackUp, Forced Air
Cooling Central A/C
Flooring Carpet, Ceramic Tile
Fireplaces Number 1
Fireplaces Type Gas/Propane, Corner
Equipment Built-In Microwave, Built-In Range, Dryer, Washer, Dishwasher, Disposal, Exhaust Fan, Refrigerator, Oven/Range - Electric, Freezer, Water Heater
Furnishings No
Fireplace Y
Appliance Built-In Microwave, Built-In Range, Dryer, Washer, Dishwasher, Disposal, Exhaust Fan, Refrigerator, Oven/Range - Electric, Freezer, Water Heater
Heat Source Propane - Leased
Laundry Main Floor
Exterior
Exterior Feature Patio(s), Enclosed, Porch(es), Balcony, Screened
Parking Features Garage - Front Entry, Garage Door Opener
Garage Spaces 2.0
Amenities Available Common Grounds, Pool - Outdoor
Water Access N
View Pond, Trees/Woods
Roof Type Architectural Shingle
Accessibility None
Porch Patio(s), Enclosed, Porch(es), Balcony, Screened
Attached Garage 2
Total Parking Spaces 2
Garage Y
Building
Story 2
Sewer Public Sewer
Water Public
Architectural Style Coastal
Level or Stories 2
Additional Building Above Grade, Below Grade
New Construction N
Schools
School District Indian River
Others
HOA Fee Include Common Area Maintenance,Ext Bldg Maint,Insurance,Lawn Maintenance,Management,Pool(s),Snow Removal,Trash
Senior Community No
Tax ID 533-19.00-17.00-55
Ownership Fee Simple
SqFt Source Estimated
Horse Property N
Special Listing Condition Standard
Read Less Info
Want to know what your home might be worth? Contact us for a FREE valuation!

Our team is ready to help you sell your home for the highest possible price ASAP

Bought with Tara Miller • Northrop Realty




