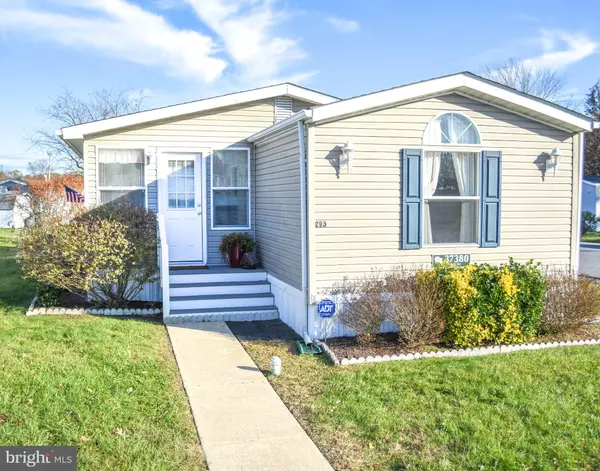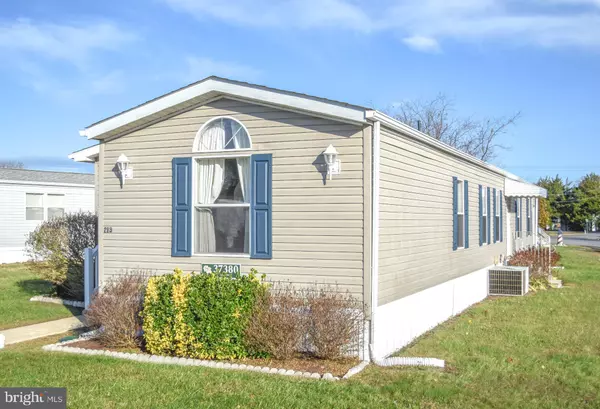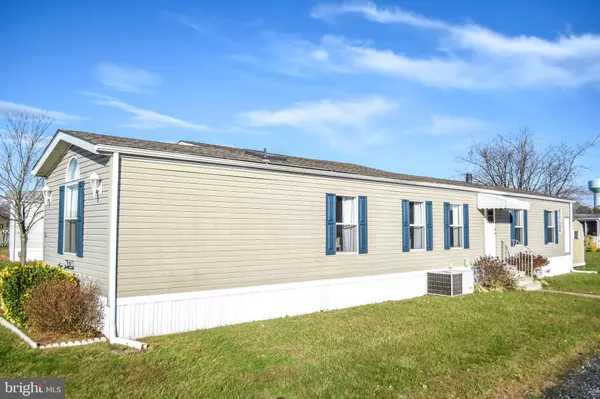For more information regarding the value of a property, please contact us for a free consultation.
Key Details
Sold Price $80,000
Property Type Manufactured Home
Sub Type Manufactured
Listing Status Sold
Purchase Type For Sale
Square Footage 1,091 sqft
Price per Sqft $73
Subdivision Shady Park
MLS Listing ID DESU152072
Sold Date 04/24/20
Style Contemporary
Bedrooms 2
Full Baths 2
HOA Y/N N
Abv Grd Liv Area 1,091
Originating Board BRIGHT
Land Lease Amount 412.0
Land Lease Frequency Monthly
Year Built 1992
Annual Tax Amount $262
Tax Year 2019
Lot Size 5,000 Sqft
Acres 0.11
Lot Dimensions 0.00 x 0.00
Property Description
This charming 2 bedroom, 2 full bathroom home has been well maintained. This home has an open floor plan that flows nicely into each room. The interior has been recently painted with neutral colors. The sunroom/all season room is perfect for entertaining or just relaxing with a good book, while enjoying the sunlight. The outside deck and patio off of the sunroom provides even more outdoor living space. The master bedroom has generous double closets. The master bathroom features a large soaking tub. The home sits on a spacious corner lot. The shed provides plenty of storage. This home comes fully furnished. Just bring your suitcase and you are ready to enjoy the nearby beaches, boating, golf, restaurants and outdoor concert venues. This community is well maintained and has a children s playground & open space that overlooks Dirickson Creek. There is a small community pier for fishing & crabbing. Home owners have access to a nearby boat ramp, for a modest yearly fee. Trash service is included.
Location
State DE
County Sussex
Area Baltimore Hundred (31001)
Zoning 1992
Rooms
Main Level Bedrooms 2
Interior
Interior Features Ceiling Fan(s), Carpet, Crown Moldings, Entry Level Bedroom, Family Room Off Kitchen, Floor Plan - Open, Kitchen - Eat-In, Primary Bath(s), Pantry, Skylight(s), Soaking Tub, Tub Shower
Hot Water Electric
Heating Forced Air
Cooling Central A/C
Equipment Dishwasher, Dryer - Electric, Exhaust Fan, Icemaker, Microwave, Oven/Range - Electric, Range Hood, Refrigerator, Washer, Water Heater
Furnishings Yes
Fireplace N
Appliance Dishwasher, Dryer - Electric, Exhaust Fan, Icemaker, Microwave, Oven/Range - Electric, Range Hood, Refrigerator, Washer, Water Heater
Heat Source Propane - Owned
Laundry Main Floor
Exterior
Exterior Feature Patio(s), Deck(s)
Utilities Available Cable TV, Phone Available, Propane
Water Access N
Roof Type Architectural Shingle
Accessibility None
Porch Patio(s), Deck(s)
Garage N
Building
Lot Description Corner, Cleared, Landscaping, Level
Story 1
Sewer Public Sewer
Water Public
Architectural Style Contemporary
Level or Stories 1
Additional Building Above Grade, Below Grade
New Construction N
Schools
School District Indian River
Others
Pets Allowed Y
Senior Community No
Tax ID 533-12.00-92.02-41910
Ownership Land Lease
SqFt Source Estimated
Acceptable Financing Cash, Conventional
Horse Property N
Listing Terms Cash, Conventional
Financing Cash,Conventional
Special Listing Condition Standard
Pets Allowed Dogs OK, Cats OK, Number Limit
Read Less Info
Want to know what your home might be worth? Contact us for a FREE valuation!

Our team is ready to help you sell your home for the highest possible price ASAP

Bought with Bernice N Flax • EXIT Realty At The Beach




