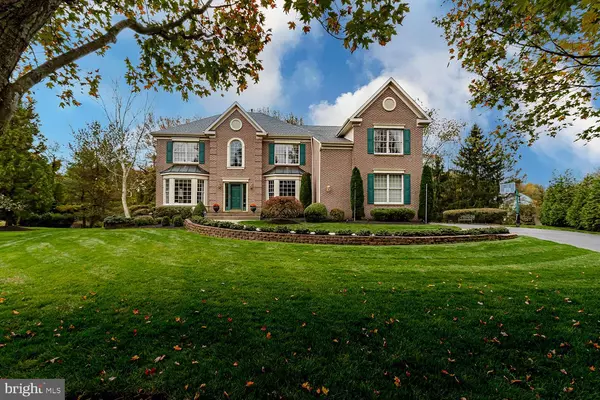For more information regarding the value of a property, please contact us for a free consultation.
Key Details
Sold Price $711,000
Property Type Single Family Home
Sub Type Detached
Listing Status Sold
Purchase Type For Sale
Square Footage 3,738 sqft
Price per Sqft $190
Subdivision Hartford Woods
MLS Listing ID NJBL385042
Sold Date 01/29/21
Style Colonial
Bedrooms 4
Full Baths 4
Half Baths 1
HOA Fees $35
HOA Y/N Y
Abv Grd Liv Area 3,738
Originating Board BRIGHT
Year Built 1997
Annual Tax Amount $16,531
Tax Year 2020
Lot Size 0.635 Acres
Acres 0.63
Lot Dimensions 0.00 x 0.00
Property Description
Situated at the very end of a Cul-de-Sac with Preserved Land in front and in behind providing this home the ultimate in privacy. Located in the most upscale of all neighborhoods in Mt Laurel. Original owners spared no expense when working with the builder adding upgrades galore to this beautifully designed classic semi-custom home which offers 5,368 square feet of living space with the finished walk out basement. Breathtaking exceptional interior architectural features include a grand staircase with curved banister. Newer wide plank hardwood floors in pristine condition flow thru the front hall, living & dining rooms and kitchen. Expansive eat in kitchen with granite counters, tile backsplash, an abundance of 42Cherry cabinets, walk in Pantry, breakfast bar and newer stainless-steel appliances opens to both the dining room, sunroom and Great Room creating a perfect open flow. Two story Great Room is magnificent space for large or intimate gatherings and features built in entertainment center and fireplace. Sliders from kitchen lead to Sunroom with vaulted ceiling giving you the feel of the outdoors with all the comfort of indoors. Very nice size first floor office is a must have and new hall bath with new tile that leads to the mud room and to the garage complete the main level all with 9' ceilings. Upstairs you will also find the fabulous Primary Bedroom with spacious sitting room offering 2 built in desks for the school/work at home generation, 2 generous walk in closets and a completely remodeled luxurious bathroom with custom tile, double vanity, frameless glass shower, soaking tub and private commode. Nice size 2nd bedroom with its own private bath. Large T shaped Jack n Jill bathroom services the other 2 bedrooms all with ample closet space. The walk out finished basement offers full bath and large L shaped room which offers so many possibilities. Major updates over the last 5 years include roof, HVAC, carpet, master bath and 1/2 bath. Walk out to the paver patio and the resort like private backyard. Large Shed under the sunroom for additional storage. The exterior of the home is meticulously landscaped & has spectacular curb appeal. Located in a highly rated school system, with easy access to major highways, close to restaurants, shopping and entertainment.
Location
State NJ
County Burlington
Area Mount Laurel Twp (20324)
Zoning RES
Rooms
Basement Poured Concrete
Main Level Bedrooms 4
Interior
Interior Features Breakfast Area, Built-Ins, Ceiling Fan(s), Chair Railings, Crown Moldings, Curved Staircase, Double/Dual Staircase, Family Room Off Kitchen, Floor Plan - Open, Kitchen - Eat-In, Pantry, Recessed Lighting, Soaking Tub, Sprinkler System, Stall Shower, Wainscotting, Walk-in Closet(s)
Hot Water Natural Gas
Heating Forced Air
Cooling Central A/C
Flooring Hardwood
Window Features Casement,Double Pane,Energy Efficient,Screens
Heat Source Natural Gas
Laundry Main Floor
Exterior
Parking Features Garage - Side Entry, Garage Door Opener, Inside Access, Oversized
Garage Spaces 2.0
Water Access N
View Trees/Woods
Roof Type Asphalt
Accessibility None
Attached Garage 2
Total Parking Spaces 2
Garage Y
Building
Story 2
Sewer Public Sewer
Water Public
Architectural Style Colonial
Level or Stories 2
Additional Building Above Grade, Below Grade
New Construction N
Schools
Elementary Schools Springville E.S.
Middle Schools Hartford
High Schools Lenape H.S.
School District Mount Laurel Township Public Schools
Others
HOA Fee Include Common Area Maintenance
Senior Community No
Tax ID 24-00809 01-00011
Ownership Fee Simple
SqFt Source Assessor
Special Listing Condition Standard
Read Less Info
Want to know what your home might be worth? Contact us for a FREE valuation!

Our team is ready to help you sell your home for the highest possible price ASAP

Bought with Carol A Minghenelli • Compass New Jersey, LLC - Moorestown




