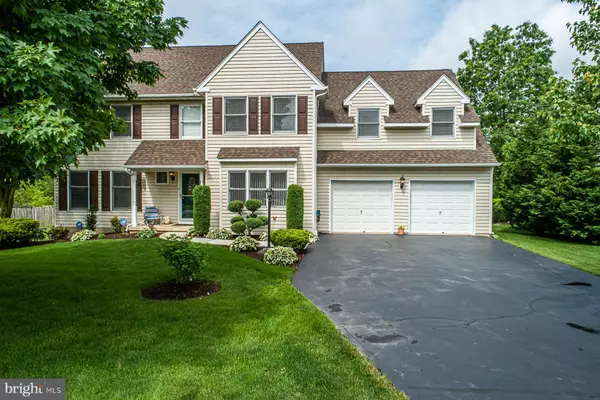For more information regarding the value of a property, please contact us for a free consultation.
Key Details
Sold Price $516,000
Property Type Single Family Home
Sub Type Detached
Listing Status Sold
Purchase Type For Sale
Square Footage 2,682 sqft
Price per Sqft $192
Subdivision The Fields At Mont
MLS Listing ID PAMC649362
Sold Date 07/24/20
Style Colonial
Bedrooms 5
Full Baths 2
Half Baths 1
HOA Y/N N
Abv Grd Liv Area 2,682
Originating Board BRIGHT
Year Built 1997
Annual Tax Amount $6,614
Tax Year 2019
Lot Size 0.316 Acres
Acres 0.32
Lot Dimensions 90.00 x 0.00
Property Description
This property has everything and I mean everything. This quality built home located in the desirable The Fields At Mont development, backs up to preserved space. Picture you, your family and friends enjoying the double decks, pool and extra yard space watching the Limerick fireworks of the 4th of July. The basement is great for entertaining as well, it features a family room and room for pool table, air hockey, etc. Perfect for a Man, woman or kids cave, young or old with enjoy this space!! Oh and by the way, the actual home has it all....two story foyer with wood flooring and half bath, to the left office or formal living room, to the right is the formal dining room and the whole back of the home leading to the sliding doors to the tranquility of the outside, features living room with wood fireplace, dining area and kitchen. And the second floor features a wonderful master bedroom, with walk in closet and full bath, attic pull down is in the master bedroom with standing height, plus 4 that's right 4 additional bedrooms, well you say I don't need 4 bedroom's, well the 4th is presently used for a second floor laundry and storage / guest room. But it could be a craft, hobby room, etc. Hall bath. The two car over sized garage is insulated and dry walled. This home does not lack for storage or space and is a differently a must see!!
Location
State PA
County Montgomery
Area Limerick Twp (10637)
Zoning R2
Rooms
Other Rooms Living Room, Dining Room, Primary Bedroom, Bedroom 2, Bedroom 3, Bedroom 4, Bedroom 5, Kitchen, Game Room, Family Room, Utility Room, Bathroom 1, Bathroom 2, Primary Bathroom
Basement Full, Fully Finished, Sump Pump
Interior
Interior Features Attic, Built-Ins, Carpet, Dining Area, Family Room Off Kitchen, Formal/Separate Dining Room, Kitchen - Eat-In, Kitchen - Island, Pantry, Primary Bath(s), Stall Shower
Hot Water Natural Gas
Heating Forced Air
Cooling Central A/C
Flooring Carpet, Hardwood, Vinyl, Tile/Brick
Fireplaces Number 1
Equipment Built-In Microwave, Built-In Range, Dishwasher, Disposal, Dryer, Exhaust Fan, Extra Refrigerator/Freezer, Washer
Appliance Built-In Microwave, Built-In Range, Dishwasher, Disposal, Dryer, Exhaust Fan, Extra Refrigerator/Freezer, Washer
Heat Source Natural Gas
Laundry Upper Floor
Exterior
Exterior Feature Deck(s)
Parking Features Oversized, Garage - Front Entry
Garage Spaces 6.0
Pool Fenced, In Ground
Utilities Available Cable TV, Electric Available, Natural Gas Available, Sewer Available, Water Available, Under Ground
Water Access N
View Trees/Woods
Roof Type Asphalt,Shingle
Accessibility None
Porch Deck(s)
Attached Garage 2
Total Parking Spaces 6
Garage Y
Building
Lot Description Backs - Open Common Area, Front Yard, Landscaping, Open, Rear Yard, SideYard(s)
Story 2
Sewer Public Sewer
Water Public
Architectural Style Colonial
Level or Stories 2
Additional Building Above Grade, Below Grade
Structure Type Dry Wall
New Construction N
Schools
School District Spring-Ford Area
Others
Pets Allowed N
Senior Community No
Tax ID 37-00-00658-529
Ownership Fee Simple
SqFt Source Assessor
Security Features 24 hour security,Carbon Monoxide Detector(s),Smoke Detector
Acceptable Financing Cash, Conventional, FHA, VA
Horse Property N
Listing Terms Cash, Conventional, FHA, VA
Financing Cash,Conventional,FHA,VA
Special Listing Condition Standard
Read Less Info
Want to know what your home might be worth? Contact us for a FREE valuation!

Our team is ready to help you sell your home for the highest possible price ASAP

Bought with Lisa M Plank • Weichert Realtors




