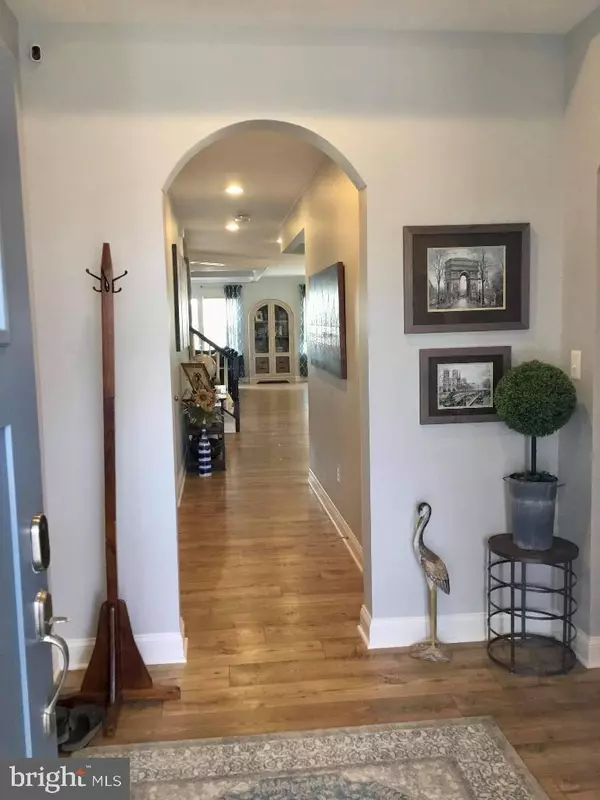For more information regarding the value of a property, please contact us for a free consultation.
Key Details
Sold Price $489,900
Property Type Single Family Home
Sub Type Detached
Listing Status Sold
Purchase Type For Sale
Square Footage 4,315 sqft
Price per Sqft $113
Subdivision Plantation Lakes
MLS Listing ID DESU2000034
Sold Date 04/30/21
Style Traditional
Bedrooms 4
Full Baths 4
HOA Fees $112/mo
HOA Y/N Y
Abv Grd Liv Area 2,905
Originating Board BRIGHT
Year Built 2018
Annual Tax Amount $4,300
Tax Year 2020
Lot Size 6,534 Sqft
Acres 0.15
Lot Dimensions 60.00 x 110.00
Property Description
Watch the sunrise over the 6th hole at Plantation Lakes. Spectacular views from the back of the home, featuring 4 bedrooms and 4 full baths. Enjoy 3 floors of living in this upgraded home; finished basement with walkout family room and wet bar, media room, full bath and storage; main floor with gourmet kitchen, great room with FP and coffered ceiling, formal dining room, 2 guest bedrooms and a beautiful master suite; 2nd floor has a loft, guest bedroom and bath. Enjoy playing unlimited golf at this 18 hole Arthur Hills course (golf membership mandatory). Other amenities include pool, fitness center, tennis, club house and restaurant.
Location
State DE
County Sussex
Area Dagsboro Hundred (31005)
Zoning RES
Rooms
Other Rooms Living Room, Dining Room, Primary Bedroom, Bedroom 2, Bedroom 3, Bedroom 4, Kitchen, Family Room
Basement Fully Finished
Main Level Bedrooms 3
Interior
Interior Features Carpet, Ceiling Fan(s), Kitchen - Island, Pantry, Walk-in Closet(s), Wood Floors
Hot Water Natural Gas
Heating Central
Cooling Ceiling Fan(s), Central A/C, Zoned
Flooring Carpet, Wood
Fireplaces Number 1
Fireplaces Type Gas/Propane
Equipment Refrigerator, Oven/Range - Gas, Oven - Wall, Dishwasher, Microwave, Disposal, Washer, Dryer
Fireplace Y
Window Features Double Hung,Sliding
Appliance Refrigerator, Oven/Range - Gas, Oven - Wall, Dishwasher, Microwave, Disposal, Washer, Dryer
Heat Source Natural Gas
Exterior
Parking Features Garage Door Opener
Garage Spaces 2.0
Fence Rear, Decorative
Amenities Available Swimming Pool, Tennis - Indoor, Club House, Exercise Room
Water Access N
View Golf Course
Roof Type Architectural Shingle
Accessibility Level Entry - Main
Attached Garage 2
Total Parking Spaces 2
Garage Y
Building
Story 2
Sewer Public Sewer
Water Public
Architectural Style Traditional
Level or Stories 2
Additional Building Above Grade, Below Grade
Structure Type Vaulted Ceilings
New Construction N
Schools
School District Indian River
Others
Pets Allowed Y
HOA Fee Include Management
Senior Community No
Tax ID 133-16.00-495.00
Ownership Fee Simple
SqFt Source Assessor
Acceptable Financing Cash, Conventional, FHA, VA
Listing Terms Cash, Conventional, FHA, VA
Financing Cash,Conventional,FHA,VA
Special Listing Condition Standard
Pets Allowed No Pet Restrictions
Read Less Info
Want to know what your home might be worth? Contact us for a FREE valuation!

Our team is ready to help you sell your home for the highest possible price ASAP

Bought with AMY J KELLENBERGER • Active Adults Realty




