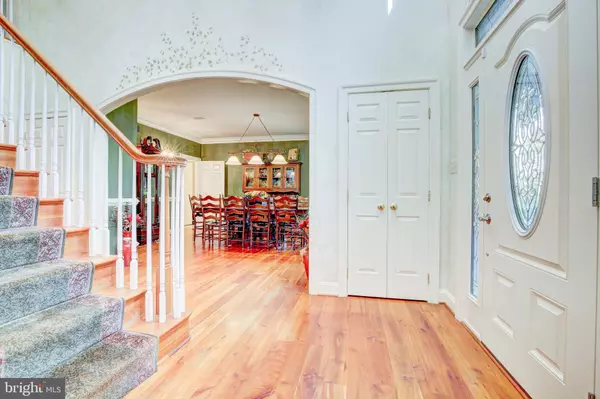For more information regarding the value of a property, please contact us for a free consultation.
Key Details
Sold Price $1,335,000
Property Type Single Family Home
Sub Type Detached
Listing Status Sold
Purchase Type For Sale
Square Footage 6,560 sqft
Price per Sqft $203
Subdivision Meadowood
MLS Listing ID MDHW278764
Sold Date 01/27/21
Style Traditional,Transitional,Farmhouse/National Folk
Bedrooms 6
Full Baths 5
Half Baths 2
HOA Y/N Y
Abv Grd Liv Area 6,560
Originating Board BRIGHT
Year Built 1998
Annual Tax Amount $12,910
Tax Year 2019
Lot Size 3.040 Acres
Acres 3.04
Property Description
Your mind is racing. You've just come across what is sure to be the place you will forever call home. As you scan through photo after photo, trace through the virtual tour, and watch over and over the home's promotional video, you are hooked and convinced, you are sure. This is home. Quickly you're carried away in thoughts of what the future will bring. You see yourself coming home, amazed each time you pull down your long driveway, struck in awe and wonder as you enter your new home and are reminded of its perfectly placed grandeur, every detail so well-appointed. As you move effortlessly through your days, you fall in love over and over again. You spend time in each room, each space, each luxury. The value of your main-floor master bedroom, a style of living you've never considered before, has proven invaluable. You're new, oversized, fully finished basement awakens your senses each time you enter. From its guest bedroom turned gym, to its incredible workshop, with storage to spare, to the full bath, bar, and entertainment space; This is everything you've always wanted but never knew how to create. This is home. You envision chats with friends around the fireplace, laughs in the kitchen, the smell of breakfast in the morning, the sounds of nature flowing through the open windows, it's all come full circle. Your dreams of what home means to you, what home truly can be, all true today. You wake up one weekend morning, begin prepping all the goodies and begin the day. Firing up the grill, you can't help but become overwhelmed with joy. As the day fills, so does your home: voices, laughter, shouts of excitement. The pool is full of joy; you hear people commenting on how incredible your home's outdoor living is. From coy pond to open yard space, the batting cage atop your separated three-car garage, to the incredible covered porch spanning the entire length of your home. This is home. This is amazing. This is your dream come true. Suddenly you find yourself dialing the phone, then walking into our office, suddenly it's settlement day. Suddenly, but ever so perfectly, you are home. Welcome home.
Location
State MD
County Howard
Zoning RRDEO
Rooms
Other Rooms Primary Bedroom, Primary Bathroom
Basement Daylight, Full, Fully Finished, Heated, Improved, Sump Pump, Walkout Level, Windows, Connecting Stairway
Main Level Bedrooms 1
Interior
Interior Features Central Vacuum, Crown Moldings, Entry Level Bedroom, Floor Plan - Open, Formal/Separate Dining Room, Kitchen - Eat-In, Kitchen - Gourmet, Kitchen - Island, Kitchenette, Primary Bath(s), Butlers Pantry, Carpet, Ceiling Fan(s), Family Room Off Kitchen, Recessed Lighting, Store/Office, Upgraded Countertops, Walk-in Closet(s), Water Treat System, Wet/Dry Bar, WhirlPool/HotTub, Window Treatments, Wood Floors, Wood Stove
Hot Water Electric
Heating Forced Air, Heat Pump(s), Programmable Thermostat
Cooling Ceiling Fan(s), Central A/C, Zoned, Programmable Thermostat
Flooring Carpet, Ceramic Tile, Hardwood
Fireplaces Number 2
Fireplaces Type Gas/Propane, Fireplace - Glass Doors, Mantel(s), Stone, Heatilator
Equipment Built-In Microwave, Icemaker, Oven - Wall, Range Hood, Refrigerator, Six Burner Stove, Stainless Steel Appliances, Washer, Water Conditioner - Owned, Oven - Double, Dryer, Dishwasher, Extra Refrigerator/Freezer, Instant Hot Water, Intercom, Water Heater, Dual Flush Toilets
Furnishings No
Fireplace Y
Window Features Bay/Bow,Casement,Double Pane,Insulated,Palladian,Screens,Skylights
Appliance Built-In Microwave, Icemaker, Oven - Wall, Range Hood, Refrigerator, Six Burner Stove, Stainless Steel Appliances, Washer, Water Conditioner - Owned, Oven - Double, Dryer, Dishwasher, Extra Refrigerator/Freezer, Instant Hot Water, Intercom, Water Heater, Dual Flush Toilets
Heat Source Oil
Laundry Main Floor
Exterior
Exterior Feature Patio(s), Porch(es), Deck(s), Wrap Around
Garage Inside Access, Garage - Front Entry, Garage - Side Entry, Built In, Additional Storage Area, Garage Door Opener, Oversized
Garage Spaces 11.0
Fence Rear
Pool Fenced, Heated, In Ground, Pool/Spa Combo, Saltwater, Filtered
Utilities Available Natural Gas Available, Electric Available, Cable TV Available, Under Ground, Multiple Phone Lines, Propane
Amenities Available None
Waterfront N
Water Access N
View Trees/Woods, Scenic Vista
Roof Type Asphalt
Street Surface Black Top
Accessibility None
Porch Patio(s), Porch(es), Deck(s), Wrap Around
Road Frontage Public
Parking Type Attached Garage, Detached Garage, Driveway
Attached Garage 2
Total Parking Spaces 11
Garage Y
Building
Story 3
Sewer Community Septic Tank, Private Septic Tank
Water Private, Well
Architectural Style Traditional, Transitional, Farmhouse/National Folk
Level or Stories 3
Additional Building Above Grade, Below Grade
Structure Type 9'+ Ceilings,2 Story Ceilings,Cathedral Ceilings,Tray Ceilings,Wood Ceilings
New Construction N
Schools
Elementary Schools West Friendship
Middle Schools Mount View
High Schools Marriotts Ridge
School District Howard County Public School System
Others
Pets Allowed Y
Senior Community No
Tax ID 1403312321
Ownership Fee Simple
SqFt Source Estimated
Security Features Intercom,Security System,Smoke Detector,Sprinkler System - Indoor
Acceptable Financing Cash, Conventional, FHA, VA
Horse Property N
Listing Terms Cash, Conventional, FHA, VA
Financing Cash,Conventional,FHA,VA
Special Listing Condition Standard
Pets Description No Pet Restrictions
Read Less Info
Want to know what your home might be worth? Contact us for a FREE valuation!

Our team is ready to help you sell your home for the highest possible price ASAP

Bought with Geraldine M Anderson • Keller Williams Integrity
GET MORE INFORMATION





