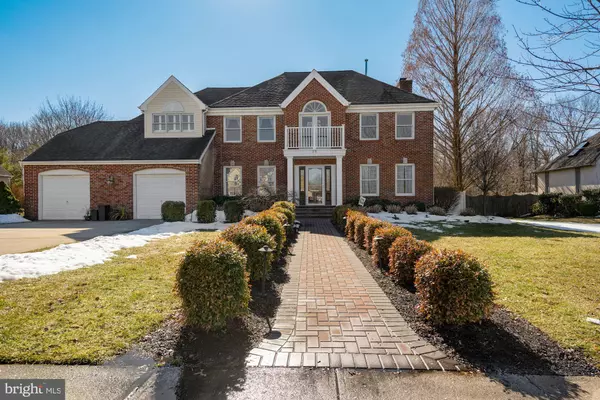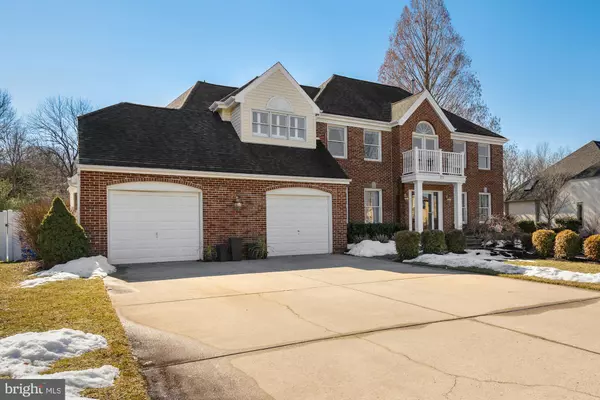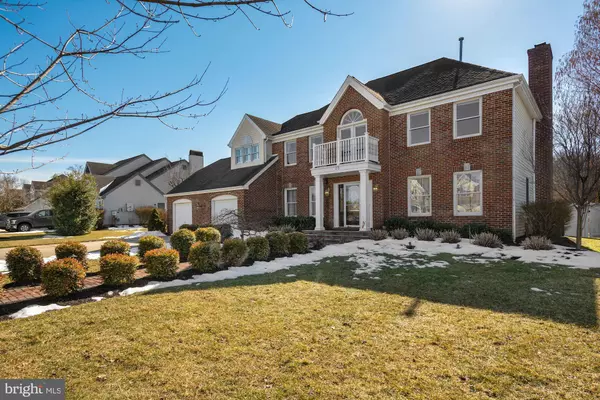For more information regarding the value of a property, please contact us for a free consultation.
Key Details
Sold Price $620,000
Property Type Single Family Home
Sub Type Detached
Listing Status Sold
Purchase Type For Sale
Square Footage 3,032 sqft
Price per Sqft $204
Subdivision Chamonix
MLS Listing ID NJBL2000010
Sold Date 05/14/21
Style Colonial
Bedrooms 4
Full Baths 3
Half Baths 1
HOA Y/N N
Abv Grd Liv Area 3,032
Originating Board BRIGHT
Year Built 1986
Annual Tax Amount $13,464
Tax Year 2020
Lot Size 0.459 Acres
Acres 0.46
Lot Dimensions 100.00 x 200.00
Property Description
Just in time for Spring, your new home in Chamonix on a premium lot with resort like backyard awaits! Beautiful half acre lot with serene backdrop frames this elegant and timeless brick front home with 4 bedrooms, three full and one half bathrooms. This home has been beautifully updated with excellent ideas and high quality finishes. A boxwood lined paver walkway leads to the front portico with stately square columns. The renovated foyer reveals that this house will be very special. Custom wainscot and crown molding highlights the curved staircase and dresses the dining room and living room walls as well. The white millwork compliments the beautiful hardwood floors found throughout most of the 1st floor. Ample entertaining space in the dining and living rooms plus great flow through French doors to the family room with fireplace flanked with built-ins. Large kitchen is bathed in sun, the dramatic ceiling allows for a gorgeous feature wall for the commercial Wolf appliances. This kitchen is replete with storage, Sub-Zero refrigerator plus refrigerator drawers, wall oven, extra large sink at greenhouse window plus vegetable sink. A very high end kitchen designed for heavy use! Adjacent breakfast area is open to the family room and offers counter seating for morning coffee chats. This special floor plan offers a bonus room with updated full bathroom with walk in shower and can serve as a 5th bedroom or generous playroom, exercise room, office or a combination of all! The two-car garage is oversized for extra storage. The 4 bedrooms on the 2nd floor all offer generous closet space. The renovated main bedroom is sure to please. This suite offers a bonus space that opens to a balcony over the portico roof, large custom closet and fantastic bathroom totally remodeled with dual vanities, gorgeous tile, oversize shower with glass doors, window shutters, new lighting and fixtures. The backyard has it all for outdoor living! Gracious deck allows for open and covered seating, paver patio and paver pool and hot tub surround are all so pretty and inviting. There is no place quite like this home, make it yours and enjoy all that it has to offer!
Location
State NJ
County Burlington
Area Mount Laurel Twp (20324)
Zoning RESIDENTIAL
Rooms
Other Rooms Living Room, Dining Room, Primary Bedroom, Bedroom 2, Bedroom 3, Bedroom 4, Kitchen, Family Room, Bonus Room
Interior
Hot Water Natural Gas
Heating Forced Air
Cooling Central A/C
Fireplaces Number 1
Fireplace Y
Heat Source Natural Gas
Laundry Main Floor
Exterior
Exterior Feature Deck(s)
Parking Features Garage - Front Entry
Garage Spaces 2.0
Fence Vinyl
Water Access N
View Garden/Lawn, Panoramic, Trees/Woods
Roof Type Shingle
Accessibility None
Porch Deck(s)
Attached Garage 2
Total Parking Spaces 2
Garage Y
Building
Story 2
Foundation Crawl Space
Sewer Public Sewer
Water Public
Architectural Style Colonial
Level or Stories 2
Additional Building Above Grade, Below Grade
New Construction N
Schools
Elementary Schools Hillside E.S.
Middle Schools Thomas E. Harrington M.S.
High Schools Lenape H.S.
School District Mount Laurel Township Public Schools
Others
Senior Community No
Tax ID 24-01007 03-00013
Ownership Fee Simple
SqFt Source Assessor
Acceptable Financing Cash, Conventional
Listing Terms Cash, Conventional
Financing Cash,Conventional
Special Listing Condition Standard
Read Less Info
Want to know what your home might be worth? Contact us for a FREE valuation!

Our team is ready to help you sell your home for the highest possible price ASAP

Bought with Cynthia A Allen • Century 21 Alliance-Moorestown




