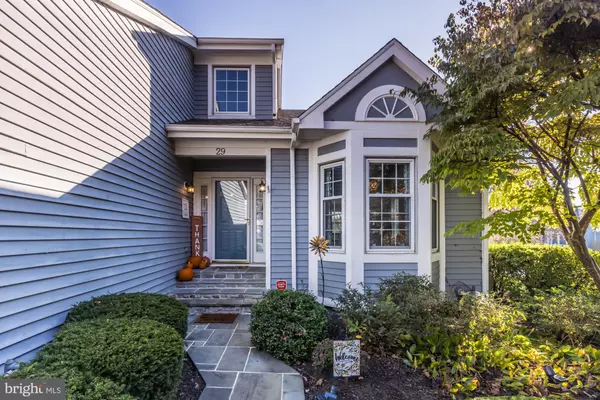For more information regarding the value of a property, please contact us for a free consultation.
Key Details
Sold Price $420,000
Property Type Townhouse
Sub Type End of Row/Townhouse
Listing Status Sold
Purchase Type For Sale
Square Footage 1,934 sqft
Price per Sqft $217
Subdivision Somerset Lake
MLS Listing ID PACT520644
Sold Date 01/08/21
Style Colonial
Bedrooms 4
Full Baths 3
Half Baths 1
HOA Fees $207/qua
HOA Y/N Y
Abv Grd Liv Area 1,934
Originating Board BRIGHT
Year Built 1990
Annual Tax Amount $7,222
Tax Year 2020
Lot Size 1,424 Sqft
Acres 0.03
Lot Dimensions 0.00 x 0.00
Property Description
Beautiful townhome in Somerset Lake. Upon entering you will see this home has been meticulously maintained. The hardwood floors greet you as you enter the home. The floor plan flows nicely from the sunken living room to the dining room, into the open eat in kitchen and family room. Access to the deck is right off the kitchen area. Upstairs you will find a beautiful suite complete with two walk in closets, a soaking tub and large walk in shower. The other 2 bedrooms on the upper level are generously sized with an updated hall bathroom. The finished lower level has a bedroom or office, full remodeled bathroom, and great game room/theater area. There is also great storage in the basement. This home is updated, freshly painted and has been well cared for. Somerset lake has many amenities, such as: tennis courts, basketball courts, volleyball court, dog park, playground area, club house, pool, and the list goes on and on. Schedule your tour today!
Location
State PA
County Chester
Area New Garden Twp (10360)
Zoning R2
Rooms
Basement Full, Fully Finished, Shelving
Interior
Interior Features Breakfast Area, Ceiling Fan(s), Dining Area, Family Room Off Kitchen, Formal/Separate Dining Room, Kitchen - Eat-In, Kitchen - Gourmet, Kitchen - Island, Pantry, Soaking Tub, Stall Shower, Walk-in Closet(s), Window Treatments, Wood Floors
Hot Water Natural Gas
Heating Forced Air
Cooling Central A/C
Flooring Hardwood
Fireplaces Number 1
Fireplaces Type Gas/Propane
Equipment Built-In Microwave, Dishwasher, Dryer, Oven - Single, Refrigerator, Stainless Steel Appliances, Water Conditioner - Rented, Washer
Fireplace Y
Appliance Built-In Microwave, Dishwasher, Dryer, Oven - Single, Refrigerator, Stainless Steel Appliances, Water Conditioner - Rented, Washer
Heat Source Natural Gas
Laundry Main Floor
Exterior
Garage Garage - Front Entry
Garage Spaces 4.0
Amenities Available Basketball Courts, Club House, Exercise Room, Fitness Center, Pool - Outdoor, Tennis Courts, Tot Lots/Playground, Other
Waterfront N
Water Access N
Roof Type Shingle
Accessibility None
Parking Type Attached Garage, Driveway
Attached Garage 2
Total Parking Spaces 4
Garage Y
Building
Story 3
Sewer Public Sewer
Water Public
Architectural Style Colonial
Level or Stories 3
Additional Building Above Grade, Below Grade
New Construction N
Schools
Elementary Schools New Garden
Middle Schools Kennett
High Schools Kennett
School District Kennett Consolidated
Others
Pets Allowed Y
HOA Fee Include Common Area Maintenance,Health Club,Lawn Maintenance,Pool(s),Snow Removal
Senior Community No
Tax ID 60-06 -0322
Ownership Fee Simple
SqFt Source Assessor
Acceptable Financing Cash, Conventional, FHA, VA
Listing Terms Cash, Conventional, FHA, VA
Financing Cash,Conventional,FHA,VA
Special Listing Condition Standard
Pets Description No Pet Restrictions
Read Less Info
Want to know what your home might be worth? Contact us for a FREE valuation!

Our team is ready to help you sell your home for the highest possible price ASAP

Bought with Robert Murray • RE/MAX Professional Realty
GET MORE INFORMATION





