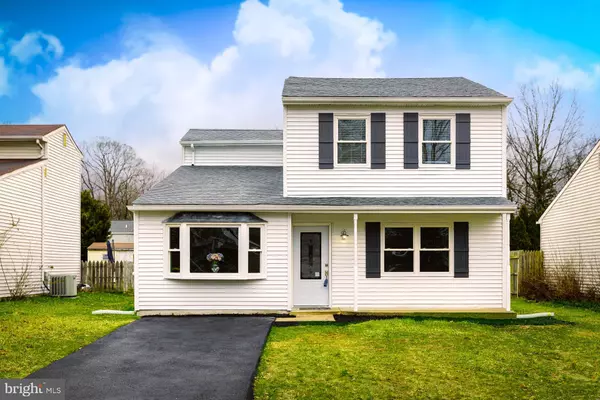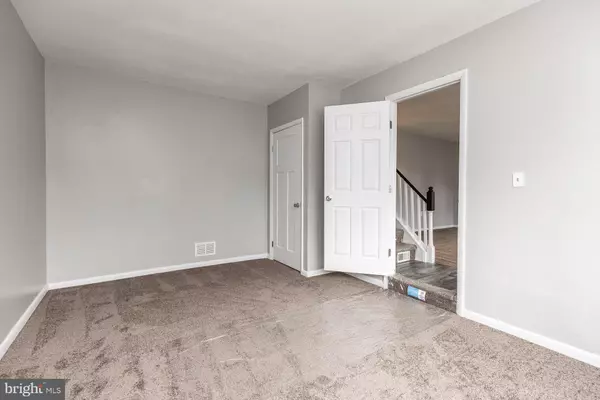For more information regarding the value of a property, please contact us for a free consultation.
Key Details
Sold Price $230,000
Property Type Single Family Home
Sub Type Detached
Listing Status Sold
Purchase Type For Sale
Square Footage 1,700 sqft
Price per Sqft $135
Subdivision Cambridge Gardens
MLS Listing ID DENC494938
Sold Date 04/22/20
Style Colonial
Bedrooms 4
Full Baths 1
Half Baths 1
HOA Fees $3/ann
HOA Y/N Y
Abv Grd Liv Area 1,700
Originating Board BRIGHT
Year Built 1983
Annual Tax Amount $1,832
Tax Year 2019
Lot Size 6,970 Sqft
Acres 0.16
Lot Dimensions 50.00 x 135.00
Property Description
Completely renovated, 4 bedroom, one and a half bath colonial situated on a cul de sac in Cambridge Gardens. The main floor features a spacious living room, open kitchen with new cabinets, granite countertops, undermount sink, Island and sturdy vinyl plank flooring, family room with new carpet, ceiling fan and access to the deck overlooking a partially fenced, expansive back yard that is perfect for outdoor entertaining and gardening. The first floor also has an office with sliding barn door, powder room and laundry combination with ship lap detail and fourth bedroom with bay window. The upstairs offers 3 generous sized bedrooms with ample closet space, a remodeled full bath with ship lap, barn style vanity/ mirror combo, and large tub with shower. The home also features central air, neutral paint throughout, new carpet, walk-in linen closet, vinyl windows, new front door, new roof, new shutters, new driveway and more. Conveniently located minutes from shopping, transportation, I-95, Routes 13, 40 and 1.
Location
State DE
County New Castle
Area New Castle/Red Lion/Del.City (30904)
Zoning NC6.5
Rooms
Other Rooms Living Room, Bedroom 2, Bedroom 3, Bedroom 4, Kitchen, Family Room, Bedroom 1, Office
Main Level Bedrooms 1
Interior
Interior Features Kitchen - Island, Built-Ins, Carpet, Entry Level Bedroom, Family Room Off Kitchen, Kitchen - Eat-In, Kitchen - Table Space, Recessed Lighting
Hot Water Electric
Heating Heat Pump - Electric BackUp
Cooling Central A/C
Flooring Vinyl, Carpet
Equipment Built-In Microwave, Oven/Range - Electric, Dishwasher
Furnishings No
Fireplace N
Window Features Vinyl Clad
Appliance Built-In Microwave, Oven/Range - Electric, Dishwasher
Heat Source Electric
Laundry Main Floor, Hookup
Exterior
Exterior Feature Deck(s)
Fence Partially
Utilities Available Cable TV Available, Electric Available, Phone Available, Sewer Available, Water Available
Water Access N
Roof Type Asphalt
Accessibility None
Porch Deck(s)
Garage N
Building
Story 2
Sewer Public Sewer
Water Public
Architectural Style Colonial
Level or Stories 2
Additional Building Above Grade, Below Grade
New Construction N
Schools
Elementary Schools Carrie Downie
Middle Schools George Read
High Schools William Penn
School District Colonial
Others
Senior Community No
Tax ID 10-029.10-174
Ownership Fee Simple
SqFt Source Estimated
Acceptable Financing Conventional, FHA, VA
Listing Terms Conventional, FHA, VA
Financing Conventional,FHA,VA
Special Listing Condition Standard
Read Less Info
Want to know what your home might be worth? Contact us for a FREE valuation!

Our team is ready to help you sell your home for the highest possible price ASAP

Bought with Desiderio J Rivera • RE/MAX Eagle Realty




