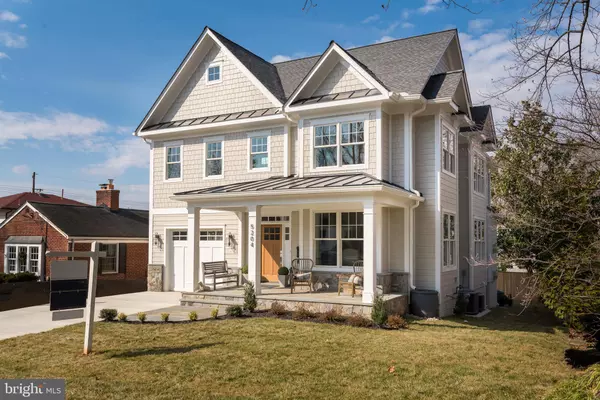For more information regarding the value of a property, please contact us for a free consultation.
Key Details
Sold Price $1,850,000
Property Type Single Family Home
Sub Type Detached
Listing Status Sold
Purchase Type For Sale
Square Footage 4,611 sqft
Price per Sqft $401
Subdivision Orchardale
MLS Listing ID MDMC695342
Sold Date 07/07/20
Style Craftsman
Bedrooms 5
Full Baths 4
Half Baths 1
HOA Y/N N
Abv Grd Liv Area 3,178
Originating Board BRIGHT
Year Built 2020
Annual Tax Amount $8,030
Tax Year 2020
Lot Size 5,502 Sqft
Acres 0.13
Property Description
Welcome to the PERFECT house. Seriously!! This house is so perfect you need to come and see it in person to understand. Incredible floor plan with amazing flow which makes every inch of this home useful living space. No detail was spared in this incredible new construction home built by C. M. Conlan Contractors and Builders, Inc. Beautiful hardwood oak floors throughout with light beaming in from every window. Enormous curb appeal with inviting flagstone porch with room to relax and have a drink! Gourmet kitchen with Wolf & Subzero appliances, large island, and designer hardware opens to a great living area with coffered ceilings and gas fireplace. Welcoming deck off the main level leads to newly sodded yard, perfectly sized for all your outdoor activities. Mudroom off the kitchen is thoughtfully designed for functionality with built-in hooks, cubbies and storage. Spacious dining room and separate office complete the main level! Second level features 4 bedrooms and 3 bathrooms with a dedicated laundry room complete with countertop, sink and storage. Owner's private bedroom suite has tons of light, large walk in closet and more than enough space for a california king! Owner's bath is wrapped in marble & custom tile with spa-like shower and separate soaking tub. And let's not forget about the basement which doesn't even feel like basement! Huge comfy cozy carpeted living area with room to recreate your heart out! Gas fireplace with stone hearth & stone bench for seating. Custom built-ins add character and storage for books, games & entertaining supplies. Bonus room could be a gym or studio. Large Bedroom with lots of light and full bathroom. One car garage plus extra parking in driveway. SEE FULL HD VIDEO TOUR AT https://youtu.be/u6csia0gVJw
Location
State MD
County Montgomery
Zoning R60
Rooms
Basement Full
Interior
Hot Water Natural Gas
Heating Forced Air, Central
Cooling Central A/C
Fireplaces Number 2
Equipment Built-In Microwave, Dishwasher, Disposal, Oven/Range - Gas, Six Burner Stove
Fireplace Y
Appliance Built-In Microwave, Dishwasher, Disposal, Oven/Range - Gas, Six Burner Stove
Heat Source Natural Gas
Exterior
Garage Garage - Front Entry
Garage Spaces 1.0
Waterfront N
Water Access N
Accessibility None
Parking Type Attached Garage, Driveway
Attached Garage 1
Total Parking Spaces 1
Garage Y
Building
Story 3
Sewer Public Sewer
Water Public
Architectural Style Craftsman
Level or Stories 3
Additional Building Above Grade, Below Grade
New Construction Y
Schools
Elementary Schools Westbrook
Middle Schools Westland
High Schools Bethesda-Chevy Chase
School District Montgomery County Public Schools
Others
Senior Community No
Tax ID 160700644567
Ownership Fee Simple
SqFt Source Assessor
Horse Property N
Special Listing Condition Standard
Read Less Info
Want to know what your home might be worth? Contact us for a FREE valuation!

Our team is ready to help you sell your home for the highest possible price ASAP

Bought with Barak Sky • Long & Foster Real Estate, Inc.
GET MORE INFORMATION





