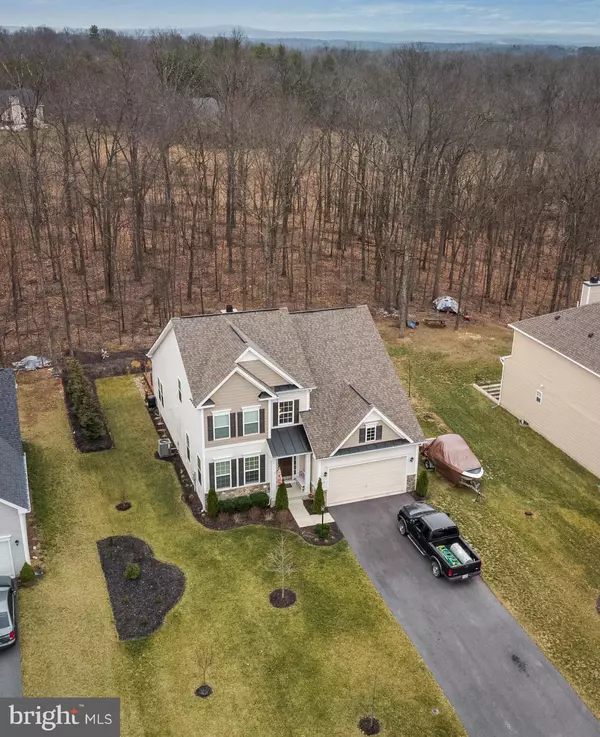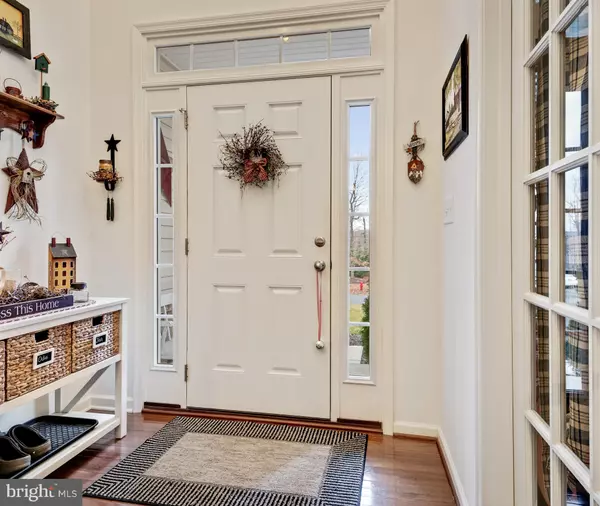For more information regarding the value of a property, please contact us for a free consultation.
Key Details
Sold Price $329,000
Property Type Single Family Home
Sub Type Detached
Listing Status Sold
Purchase Type For Sale
Square Footage 2,371 sqft
Price per Sqft $138
Subdivision Lake Holiday Estates
MLS Listing ID VAFV155750
Sold Date 04/17/20
Style Colonial
Bedrooms 3
Full Baths 2
Half Baths 1
HOA Fees $142/mo
HOA Y/N Y
Abv Grd Liv Area 2,371
Originating Board BRIGHT
Year Built 2015
Annual Tax Amount $1,637
Tax Year 2019
Property Description
Immaculate 3 bedroom, 2 .5 bath in Lake Holiday. Open concept kitchen , family room with wood burning fireplace. Spacious main floor master with large walk in closet. Study that could be easily used as dining room if needed. Laundry room convenient to master. 2 large bedrooms and a full bath upstairs. Unfinished basement ready for your completion. Rear deck to entertain and enjoy those summer barbecues. HOA includes gated security, lake use, disc golf course, tennis courts, basketball courts, hiking trails, horse shoes, bocce ball and road maintenance and more. Come vacation where you live.
Location
State VA
County Frederick
Zoning R5
Rooms
Other Rooms Primary Bedroom, Bedroom 2, Bedroom 3, Kitchen, Family Room, Basement, Study, Primary Bathroom, Half Bath
Basement Full
Main Level Bedrooms 1
Interior
Interior Features Ceiling Fan(s), Family Room Off Kitchen, Floor Plan - Open, Kitchen - Eat-In, Kitchen - Island, Walk-in Closet(s), Window Treatments, Wood Floors
Hot Water Electric
Heating Heat Pump(s)
Cooling Central A/C, Ceiling Fan(s)
Flooring Hardwood, Ceramic Tile, Carpet
Fireplaces Number 1
Fireplaces Type Wood, Mantel(s), Fireplace - Glass Doors
Equipment Dishwasher, Disposal, Refrigerator, Oven/Range - Electric
Fireplace Y
Window Features Double Pane,Energy Efficient
Appliance Dishwasher, Disposal, Refrigerator, Oven/Range - Electric
Heat Source Electric
Laundry Main Floor
Exterior
Parking Features Garage - Front Entry, Garage Door Opener
Garage Spaces 2.0
Utilities Available Cable TV Available, Sewer Available, Water Available, Electric Available
Amenities Available Basketball Courts, Beach, Boat Ramp, Club House, Common Grounds, Community Center, Gated Community, Lake, Picnic Area, Tennis Courts
Water Access N
Roof Type Architectural Shingle
Street Surface Black Top
Accessibility None
Attached Garage 2
Total Parking Spaces 2
Garage Y
Building
Story 3+
Sewer Public Sewer
Water Public
Architectural Style Colonial
Level or Stories 3+
Additional Building Above Grade, Below Grade
Structure Type Dry Wall,Cathedral Ceilings
New Construction N
Schools
Elementary Schools Gainesboro
Middle Schools Frederick County
High Schools James Wood
School District Frederick County Public Schools
Others
HOA Fee Include Security Gate,Recreation Facility,Road Maintenance,Snow Removal
Senior Community No
Tax ID 18A0710 514
Ownership Fee Simple
SqFt Source Assessor
Acceptable Financing Conventional, FHA, VA, Cash
Horse Property N
Listing Terms Conventional, FHA, VA, Cash
Financing Conventional,FHA,VA,Cash
Special Listing Condition Standard
Read Less Info
Want to know what your home might be worth? Contact us for a FREE valuation!

Our team is ready to help you sell your home for the highest possible price ASAP

Bought with Tonia L Carone • Long & Foster Real Estate, Inc.




