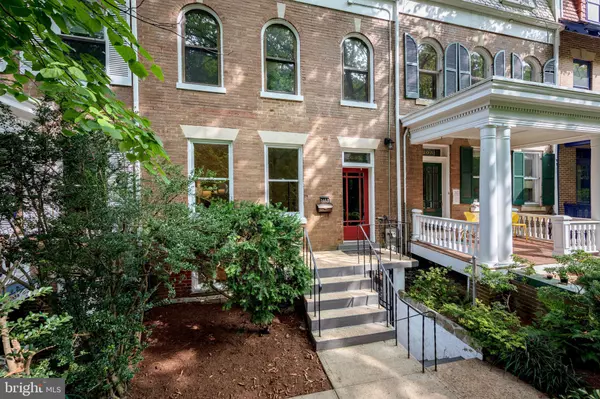For more information regarding the value of a property, please contact us for a free consultation.
Key Details
Sold Price $1,415,000
Property Type Townhouse
Sub Type Interior Row/Townhouse
Listing Status Sold
Purchase Type For Sale
Square Footage 3,250 sqft
Price per Sqft $435
Subdivision Mount Pleasant
MLS Listing ID DCDC488492
Sold Date 11/05/20
Style Victorian
Bedrooms 5
Full Baths 3
HOA Y/N N
Abv Grd Liv Area 2,450
Originating Board BRIGHT
Year Built 1912
Annual Tax Amount $9,109
Tax Year 2019
Lot Size 2,587 Sqft
Acres 0.06
Property Description
On a tree-lined street in coveted Mt. Pleasant, this 4-story row home boasts rich, hardwood floors and leafy views from every room. Brimming with charm, this stunning home has glass pocket doors, crown trim, arched windows and exposed brick. The renovated, open kitchen and dining room features crisp, white cabinetry and stainless-steel. Huge windows fill the space with spectacular light, and a spacious island offers prep space and storage. Beautifully renovated baths feature a clawfoot bathtub and a stone shower that evokes a tranquil spa. A large, flexible room can serve as a family room or extra bedroom. Work from home in the rear sunroom. You won't mind doing laundry in the separate laundry room lined with windows. A walk-in closet has organizers and drawers, making efficient use of the space. The sunny in-law suite includes a full kitchen, dining space, family room, bedroom, full bath and separate entrance. Shaded by a majestic tree, the landscaped backyard is a lovely spot for al fresco dining, gardening or simply relaxing. A garage provides secure parking. This vibrant neighborhood offers a close-knit community, bilingual Bancroft Elementary, a bustling farmer's market, yoga studio, coffee shops and restaurants. Two metro stops are less than a mile away, as are Target, Giant and Streets Market.
Location
State DC
County Washington
Zoning RF-1
Rooms
Basement Fully Finished, English
Interior
Interior Features Built-Ins, Ceiling Fan(s), Crown Moldings, Dining Area, Floor Plan - Traditional, Kitchen - Eat-In, Kitchen - Island, Walk-in Closet(s), Wood Floors
Hot Water Natural Gas
Heating Radiator
Cooling Heat Pump(s)
Flooring Hardwood
Equipment Cooktop, Dishwasher, Dryer, Icemaker, Oven - Wall, Range Hood, Refrigerator, Washer
Appliance Cooktop, Dishwasher, Dryer, Icemaker, Oven - Wall, Range Hood, Refrigerator, Washer
Heat Source Natural Gas
Laundry Upper Floor
Exterior
Exterior Feature Patio(s)
Parking Features Other
Garage Spaces 1.0
Water Access N
Accessibility None
Porch Patio(s)
Total Parking Spaces 1
Garage Y
Building
Story 4
Sewer Public Sewer
Water Public
Architectural Style Victorian
Level or Stories 4
Additional Building Above Grade, Below Grade
New Construction N
Schools
School District District Of Columbia Public Schools
Others
Senior Community No
Tax ID 2617//0075
Ownership Fee Simple
SqFt Source Assessor
Special Listing Condition Standard
Read Less Info
Want to know what your home might be worth? Contact us for a FREE valuation!

Our team is ready to help you sell your home for the highest possible price ASAP

Bought with Donnell L Kearney • Compass




