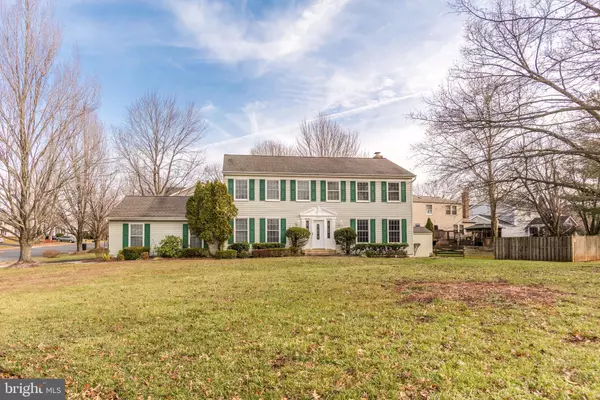For more information regarding the value of a property, please contact us for a free consultation.
Key Details
Sold Price $545,000
Property Type Single Family Home
Sub Type Detached
Listing Status Sold
Purchase Type For Sale
Square Footage 2,928 sqft
Price per Sqft $186
Subdivision Franklin Farm
MLS Listing ID VAFX1103452
Sold Date 01/31/20
Style Colonial
Bedrooms 4
Full Baths 2
Half Baths 1
HOA Fees $79/qua
HOA Y/N Y
Abv Grd Liv Area 2,928
Originating Board BRIGHT
Year Built 1984
Annual Tax Amount $6,989
Tax Year 2019
Lot Size 8,511 Sqft
Acres 0.2
Property Description
Great opportunity to own the former model home! Shenandoah model offers almost 3000 sq ft of living space on main and upper level! Center hall colonial with large living room, separate dining room and updated kitchen with granite counters and stainless steel appliances. The kitchen features table space and an adjoining family room with wood burning fireplace! Newly replaced Sliding glass door to rear deck. The kitchen also offers an attached mud room/laundry area! Upper level features huge master bedroom and walk in closet, updated master bath! The guest bath offers granite counters and updated jetted tub/shower combination. Unfinished lower level offers great opportunity to create your own space: rec room, media room, storage etc. Former model home offers private office suite: could easily be converted back to side load garage! HVAC 2018, updated Roof, deck and windows! Carpet and Paint will make this home shine!
Location
State VA
County Fairfax
Zoning 302
Rooms
Other Rooms Living Room, Dining Room, Primary Bedroom, Bedroom 3, Kitchen, Family Room, Foyer, Bedroom 1, Laundry, Storage Room, Bathroom 1, Bathroom 2, Primary Bathroom
Basement Full
Interior
Interior Features Carpet, Dining Area, Family Room Off Kitchen, Floor Plan - Open, Formal/Separate Dining Room, Kitchen - Eat-In, Kitchen - Table Space, Primary Bath(s), Pantry, Walk-in Closet(s), Wood Floors
Heating Heat Pump(s)
Cooling Central A/C
Fireplaces Number 1
Fireplaces Type Mantel(s), Wood
Equipment Built-In Microwave, Dishwasher, Disposal, Dryer - Electric, Exhaust Fan, Oven/Range - Electric, Water Heater, Washer, Refrigerator
Fireplace Y
Window Features Double Pane
Appliance Built-In Microwave, Dishwasher, Disposal, Dryer - Electric, Exhaust Fan, Oven/Range - Electric, Water Heater, Washer, Refrigerator
Heat Source Electric
Laundry Main Floor
Exterior
Exterior Feature Deck(s)
Garage Spaces 2.0
Water Access N
Accessibility None
Porch Deck(s)
Total Parking Spaces 2
Garage N
Building
Story 3+
Sewer Public Sewer
Water Public
Architectural Style Colonial
Level or Stories 3+
Additional Building Above Grade, Below Grade
New Construction N
Schools
Elementary Schools Oak Hill
Middle Schools Franklin
High Schools Chantilly
School District Fairfax County Public Schools
Others
Senior Community No
Tax ID 0342 03180022
Ownership Fee Simple
SqFt Source Assessor
Security Features Security System
Special Listing Condition Standard
Read Less Info
Want to know what your home might be worth? Contact us for a FREE valuation!

Our team is ready to help you sell your home for the highest possible price ASAP

Bought with Chelsea Lynn Fisher • Pearson Smith Realty, LLC




