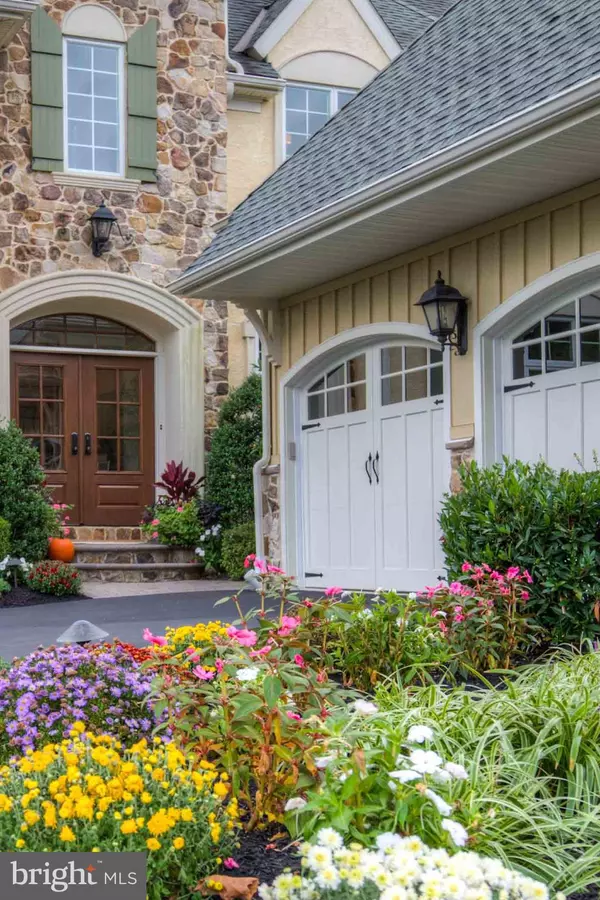For more information regarding the value of a property, please contact us for a free consultation.
Key Details
Sold Price $1,325,000
Property Type Single Family Home
Sub Type Twin/Semi-Detached
Listing Status Sold
Purchase Type For Sale
Square Footage 6,695 sqft
Price per Sqft $197
Subdivision Haverford Reserve
MLS Listing ID PADE499638
Sold Date 01/08/20
Style Carriage House
Bedrooms 3
Full Baths 3
Half Baths 1
HOA Fees $641/mo
HOA Y/N Y
Abv Grd Liv Area 6,695
Originating Board BRIGHT
Year Built 2011
Annual Tax Amount $40,313
Tax Year 2020
Lot Size 3,202 Sqft
Acres 0.07
Lot Dimensions 0.00 x 0.00
Property Description
Welcome to this exceptional carriage home in desirable Haverford Reserve. A Philly Mag Design Home of the Year, this stunning home was the model home for the community. Situated on a premier lot, this home offers exceptional natural light and sweeping vistas. Guests are welcomed into a gracious 2-story foyer and immediately appreciate the superior materials and quality craftsmanship found throughout the home. Transom lights, custom millwork, 4 oak flooring, and beamed ceilings provide architectural details and subtle elegance. Flanking the foyer are a welcoming living room highlighted by a gas fireplace with granite surround and a lovely dining room with graceful tray ceiling and plenty of space for large gatherings. The gourmet kitchen is sure to please the chef in the family, with custom Century cabinets, sophisticated marble counters, and high-end appliances. The butlers pantry features glass front cabinets, designer sink, and wine fridge. The kitchen opens to the sun-drenched breakfast room with sliding door access to the expanded porch. The open living space continues to the beautiful family room featuring a soaring ceiling with wood accent beams and a gas fireplace with custom cast stone surround. A large, private study with handsome built-ins completes the main floor. Three bedrooms and a conveniently located laundry room are found on the second floor. The large master suite enjoys lovely views and abundant natural light. The suite includes two walk-in, customized closets, a breakfast bar, and an opulent private bath with timeless, elegant materials and design. Two generously sized guest bedrooms enjoy private vanities and a shared bath. The finished lower level provides 1500 square feet of fabulous entertaining space. Enjoy game day by projecting the action on the large screen, and be the perfect host with the impressive, custom bar featuring a refrigerator, wine fridge, sink, and counter seating. On off days, work out in the home gym space, relax in the spacious sauna, and shower in the full bath. The fabulous quality and upgrades extend to the exterior, with a beautiful fenced-in patio featuring a gorgeous Meridian Hot Spring Spa with waterfall and a circular fire pit. The expanded porch features a soffit ceiling, providing a protected seating area. Additional features of this home include an elevator servicing all 3 floors, whole house sound system, security system, and professional landscaping with drip irrigation. In addition to the attached 2-car garage, this property also includes a third detached garage space one of very few homes in the community with this feature. Haverford Reserve includes 120 acres of preserved parkland and over 5 miles of walking trails. Conveniently located with easy access to 476 and just a few minutes to Ardmore and Suburban Square for great shopping and dining. Don t miss the opportunity to make this stunning home your own!
Location
State PA
County Delaware
Area Haverford Twp (10422)
Zoning R-10
Rooms
Basement Daylight, Full, Fully Finished
Interior
Interior Features Crown Moldings, Elevator, Exposed Beams, Floor Plan - Open, Kitchen - Gourmet, Kitchen - Island, Butlers Pantry, Sauna, Upgraded Countertops, Wet/Dry Bar, Wine Storage, Dining Area
Heating Forced Air
Cooling Central A/C
Fireplaces Number 2
Fireplaces Type Gas/Propane, Marble
Fireplace Y
Heat Source Natural Gas
Exterior
Garage Garage - Side Entry, Garage Door Opener
Garage Spaces 3.0
Amenities Available Common Grounds
Waterfront N
Water Access N
Accessibility Elevator
Parking Type Attached Garage, Detached Garage
Attached Garage 2
Total Parking Spaces 3
Garage Y
Building
Story 2
Sewer Public Sewer
Water Public
Architectural Style Carriage House
Level or Stories 2
Additional Building Above Grade, Below Grade
New Construction N
Schools
School District Haverford Township
Others
HOA Fee Include All Ground Fee,Common Area Maintenance,Ext Bldg Maint,Insurance,Snow Removal,Trash
Senior Community No
Tax ID 22-04-00451-38
Ownership Fee Simple
SqFt Source Assessor
Special Listing Condition Standard
Read Less Info
Want to know what your home might be worth? Contact us for a FREE valuation!

Our team is ready to help you sell your home for the highest possible price ASAP

GET MORE INFORMATION





