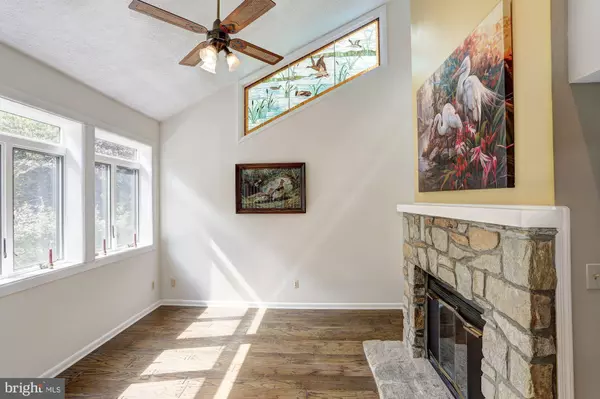For more information regarding the value of a property, please contact us for a free consultation.
Key Details
Sold Price $435,000
Property Type Single Family Home
Sub Type Detached
Listing Status Sold
Purchase Type For Sale
Square Footage 3,506 sqft
Price per Sqft $124
Subdivision Oakington Manor
MLS Listing ID MDHR248410
Sold Date 08/20/20
Style Colonial,Split Foyer
Bedrooms 5
Full Baths 3
Half Baths 1
HOA Y/N N
Abv Grd Liv Area 3,506
Originating Board BRIGHT
Year Built 1982
Annual Tax Amount $4,127
Tax Year 2019
Lot Size 0.590 Acres
Acres 0.59
Lot Dimensions 130.00 x
Property Description
Beautiful contemporary home in close proximity to Swan Creek, Aberdeen ProvingGround, and in the Oakington Manor community of Havre De Grace featuringarchitectural details and spectacular outdoor living options! The main level offers vaultedand cathedral ceilings, custom stained glass, wood-burning fireplace with stone surround,and gorgeous hardwood and modern flooring. Let the kitchen inspire gourmet mealsboasting a breakfast area, stainless steel appliances, display and open cabinetry, and Coriancounters. Relax and unwind in the private master suite that offers a quiet retreathighlighted by plush carpet, soaking tub, and overlooks the marvelous landscapedgrounds. Venture into this tranquil and stunning rear yard and experience the organicgarden, firepit, patio, and two screened-in decks that allow for indoor and outdoorentertaining. A two-car garage and two storage sheds complete this marvelous propertyand make this a must-see! Major commuter routes include I-95 and US-40. Updates:Wrought Iron Staircase, Flooring, Appliances, Hot Water Heater, Well Pump, GeneratorHookup, Two Cabana Fans On Deck, Carpet, Paint
Location
State MD
County Harford
Zoning R1
Rooms
Other Rooms Living Room, Dining Room, Primary Bedroom, Bedroom 2, Bedroom 3, Bedroom 4, Bedroom 5, Kitchen, Breakfast Room, Laundry
Main Level Bedrooms 1
Interior
Interior Features Breakfast Area, Carpet, Ceiling Fan(s), Exposed Beams, Floor Plan - Traditional, Kitchen - Eat-In, Kitchen - Table Space, Primary Bath(s), Recessed Lighting, Skylight(s), Stain/Lead Glass, Window Treatments, Wood Floors
Hot Water Electric
Heating Heat Pump(s), Zoned, Baseboard - Electric
Cooling Ceiling Fan(s), Central A/C, Zoned
Flooring Carpet, Ceramic Tile, Hardwood, Laminated, Vinyl
Fireplaces Number 1
Fireplaces Type Heatilator, Screen, Stone, Wood
Equipment Built-In Microwave, Dishwasher, Disposal, Dryer - Front Loading, Exhaust Fan, Freezer, Icemaker, Oven - Self Cleaning, Oven - Single, Oven/Range - Electric, Refrigerator, Stainless Steel Appliances, Washer, Water Heater
Fireplace Y
Window Features Casement,Double Pane,Screens,Skylights
Appliance Built-In Microwave, Dishwasher, Disposal, Dryer - Front Loading, Exhaust Fan, Freezer, Icemaker, Oven - Self Cleaning, Oven - Single, Oven/Range - Electric, Refrigerator, Stainless Steel Appliances, Washer, Water Heater
Heat Source Electric
Laundry Main Floor
Exterior
Exterior Feature Deck(s), Patio(s), Screened
Parking Features Garage - Front Entry, Inside Access, Oversized
Garage Spaces 5.0
Fence Rear, Wood
Water Access N
View Garden/Lawn, Trees/Woods
Accessibility Other
Porch Deck(s), Patio(s), Screened
Attached Garage 2
Total Parking Spaces 5
Garage Y
Building
Lot Description Backs to Trees, Landscaping, Trees/Wooded, Front Yard, Rear Yard, SideYard(s)
Story 2
Sewer Septic Exists
Water Well
Architectural Style Colonial, Split Foyer
Level or Stories 2
Additional Building Above Grade, Below Grade
Structure Type 9'+ Ceilings,Cathedral Ceilings,Dry Wall,Vaulted Ceilings,Wood Ceilings
New Construction N
Schools
Elementary Schools Roye-Williams
Middle Schools Aberdeen
High Schools Aberdeen
School District Harford County Public Schools
Others
Senior Community No
Tax ID 1306008496
Ownership Fee Simple
SqFt Source Assessor
Security Features Main Entrance Lock,Smoke Detector
Special Listing Condition Standard
Read Less Info
Want to know what your home might be worth? Contact us for a FREE valuation!

Our team is ready to help you sell your home for the highest possible price ASAP

Bought with Mary A Lynch • Cummings & Co. Realtors




