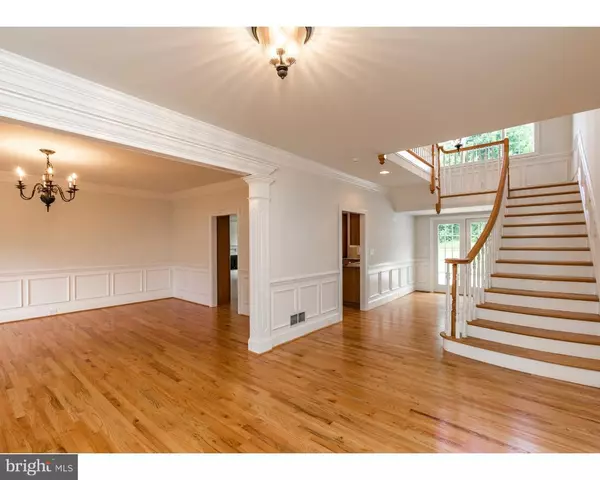For more information regarding the value of a property, please contact us for a free consultation.
Key Details
Sold Price $669,900
Property Type Single Family Home
Sub Type Detached
Listing Status Sold
Purchase Type For Sale
Square Footage 8,419 sqft
Price per Sqft $79
Subdivision Wetherall Farm
MLS Listing ID PACT499760
Sold Date 06/15/20
Style Traditional
Bedrooms 5
Full Baths 5
Half Baths 1
HOA Y/N N
Abv Grd Liv Area 6,869
Originating Board BRIGHT
Year Built 2005
Annual Tax Amount $13,947
Tax Year 2020
Lot Size 1.384 Acres
Acres 1.38
Lot Dimensions 0X0
Property Description
Price per square foot this home is one of the very best values in the market today! Over 6800 sq ft of above ground living space, plus a finished walkout lower level with kitchen and bath, offering space for everyone in the family! You will find only the best finishes and upgrades in this former model home. Hardwood floors through out most of the first floor. Gourmet kitchen with oversized island and built-in cabinetry in the family room. Need a first floor bedroom? There is a gorgeous vaulted sun room addition that would make an amazing bedroom, 2nd office or studio. Upstairs, you will find a luxurious master suite with spa like bath plus four additional bedrooms - 2 with en suite baths and 2 that share a Jack and Jill bath. The laundry room is conveniently located on the second floor as well. With a flat, private backyard and front views of the pond this exceptional home is an incredible opportunity!
Location
State PA
County Chester
Area East Marlborough Twp (10361)
Zoning R10
Rooms
Other Rooms Living Room, Dining Room, Primary Bedroom, Sitting Room, Bedroom 2, Bedroom 3, Bedroom 4, Bedroom 5, Kitchen, Family Room, Foyer, Breakfast Room, Sun/Florida Room, Exercise Room, In-Law/auPair/Suite, Laundry, Other, Office, Bathroom 2, Bathroom 3, Attic, Bonus Room, Primary Bathroom, Full Bath, Half Bath
Basement Full, Outside Entrance, Fully Finished
Interior
Interior Features Primary Bath(s), Kitchen - Island, Butlers Pantry, Dining Area
Hot Water Propane
Heating Forced Air
Cooling Central A/C
Flooring Wood, Fully Carpeted, Tile/Brick
Fireplaces Number 2
Fireplaces Type Gas/Propane
Equipment Cooktop, Oven - Wall, Oven - Double, Oven - Self Cleaning, Dishwasher, Built-In Microwave
Fireplace Y
Appliance Cooktop, Oven - Wall, Oven - Double, Oven - Self Cleaning, Dishwasher, Built-In Microwave
Heat Source Natural Gas
Laundry Upper Floor, Basement
Exterior
Parking Features Garage Door Opener, Oversized
Garage Spaces 3.0
Water Access N
Roof Type Pitched,Shingle
Accessibility None
Attached Garage 3
Total Parking Spaces 3
Garage Y
Building
Story 2
Sewer On Site Septic
Water Public
Architectural Style Traditional
Level or Stories 2
Additional Building Above Grade, Below Grade
New Construction N
Schools
Middle Schools Kennett
High Schools Kennett
School District Kennett Consolidated
Others
Senior Community No
Tax ID 61-06 -0058.1200
Ownership Fee Simple
SqFt Source Assessor
Special Listing Condition Standard
Read Less Info
Want to know what your home might be worth? Contact us for a FREE valuation!

Our team is ready to help you sell your home for the highest possible price ASAP

Bought with Non Member • Non Subscribing Office




