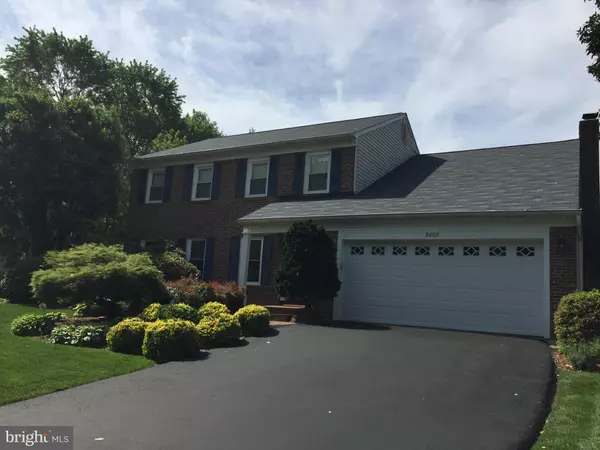For more information regarding the value of a property, please contact us for a free consultation.
Key Details
Sold Price $799,000
Property Type Single Family Home
Sub Type Detached
Listing Status Sold
Purchase Type For Sale
Square Footage 3,672 sqft
Price per Sqft $217
Subdivision Rollingwoods Estates
MLS Listing ID VAFX1115782
Sold Date 04/15/20
Style Colonial
Bedrooms 5
Full Baths 3
Half Baths 1
HOA Y/N N
Abv Grd Liv Area 2,552
Originating Board BRIGHT
Year Built 1983
Annual Tax Amount $7,647
Tax Year 2020
Lot Size 0.271 Acres
Acres 0.27
Property Description
Agent/Owner. More photos coming Tuesday afternoon. Updated, 3-story, beautifully landscaped colonial in much sought after Rollingwood Estates. Five bedrooms, 3 1/2 bathrooms. Hardwood throughout. Updated kitchen with built-in kitchen table, window seat, large pantry and recessed lights. Updated bathrooms. Huge master bedroom with cathedral ceiling and three closets. Extra large coat closet on main level. Extra wide upstairs hallway. Tons of closet and storage space. Pull down stairs for attic access. Walk out, fully finished basement with wet bar. Pre-wired for surround sound in family room, entertainment room, and outside on pool deck, and all Bose speakers convey. Gas fireplace in family room with large brick mantle. One of the prettiest backyards in Fairfax county - fenced, complete with lap pool, hot tub and barbecue area. Large screened in porch off of kitchen provides great views of the backyard. Standalone tool shed. Roof replaced just four years ago. RING home surveillance. Two refrigerators convey. Short walk to Lake Royal Park, with a mile long walking trail around the lake. Short walk to dog park with separate sections for large and small dogs. School Pyramid - Laurel Ridge/Robinson. Metro bus stop just a couple houses away. School bus stop a couple of houses away.
Location
State VA
County Fairfax
Zoning 121
Rooms
Other Rooms Living Room, Dining Room, Primary Bedroom, Bedroom 2, Bedroom 4, Bedroom 5, Kitchen, Family Room, Foyer, Recreation Room, Utility Room, Bathroom 2, Bathroom 3, Primary Bathroom, Screened Porch
Basement Fully Finished, Walkout Level
Interior
Interior Features Attic, Built-Ins, Carpet, Ceiling Fan(s), Chair Railings, Crown Moldings, Dining Area, Family Room Off Kitchen, Floor Plan - Traditional, Formal/Separate Dining Room, Kitchen - Eat-In, Kitchen - Island, Primary Bath(s), Pantry, Recessed Lighting, Skylight(s), Soaking Tub, Tub Shower, Upgraded Countertops, Walk-in Closet(s), Wet/Dry Bar, Wood Floors
Hot Water Natural Gas
Heating Forced Air
Cooling Central A/C, Ceiling Fan(s)
Flooring Hardwood, Carpet
Fireplaces Number 1
Fireplaces Type Brick, Fireplace - Glass Doors, Gas/Propane
Equipment Built-In Microwave, Dishwasher, Disposal, Dryer, Extra Refrigerator/Freezer, Icemaker, Oven - Self Cleaning, Oven/Range - Electric, Refrigerator, Washer, Water Heater
Fireplace Y
Window Features Double Pane,Double Hung
Appliance Built-In Microwave, Dishwasher, Disposal, Dryer, Extra Refrigerator/Freezer, Icemaker, Oven - Self Cleaning, Oven/Range - Electric, Refrigerator, Washer, Water Heater
Heat Source Natural Gas
Exterior
Exterior Feature Brick, Patio(s), Porch(es), Screened
Parking Features Garage - Front Entry, Garage Door Opener
Garage Spaces 2.0
Fence Fully, Wood
Pool Black Bottom, In Ground, Lap/Exercise
Utilities Available Cable TV Available, Electric Available, Natural Gas Available, Phone Available, Water Available, Sewer Available
Water Access N
View Street
Roof Type Composite
Accessibility None
Porch Brick, Patio(s), Porch(es), Screened
Attached Garage 2
Total Parking Spaces 2
Garage Y
Building
Lot Description Landscaping
Story 3
Sewer Public Sewer
Water Public
Architectural Style Colonial
Level or Stories 3
Additional Building Above Grade, Below Grade
Structure Type Cathedral Ceilings,Brick,Dry Wall,9'+ Ceilings
New Construction N
Schools
Elementary Schools Laurel Ridge
Middle Schools Robinson Secondary School
High Schools Robinson Secondary School
School District Fairfax County Public Schools
Others
Senior Community No
Tax ID 0693 11 0029
Ownership Fee Simple
SqFt Source Assessor
Security Features Security System,Surveillance Sys
Special Listing Condition Standard
Read Less Info
Want to know what your home might be worth? Contact us for a FREE valuation!

Our team is ready to help you sell your home for the highest possible price ASAP

Bought with Nicole Dash • Long & Foster Real Estate, Inc.




