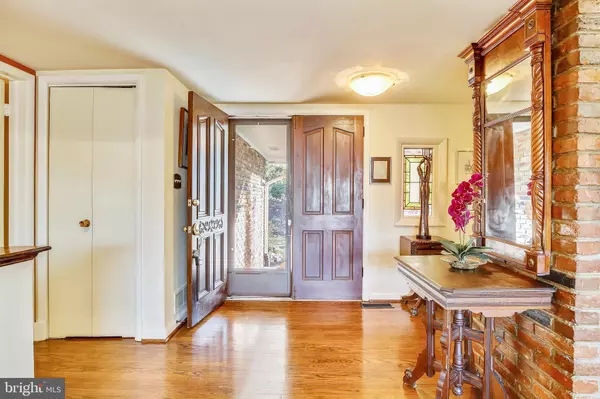For more information regarding the value of a property, please contact us for a free consultation.
Key Details
Sold Price $975,000
Property Type Single Family Home
Sub Type Detached
Listing Status Sold
Purchase Type For Sale
Square Footage 1,710 sqft
Price per Sqft $570
Subdivision Chesterbrook
MLS Listing ID VAFX1103948
Sold Date 02/20/20
Style Ranch/Rambler
Bedrooms 5
Full Baths 3
HOA Y/N N
Abv Grd Liv Area 1,710
Originating Board BRIGHT
Year Built 1960
Annual Tax Amount $12,464
Tax Year 2019
Lot Size 0.450 Acres
Acres 0.45
Property Description
Ideally located in beautiful Chesterbrook community this 5 bedroom 3 bathroom home is deceivingly spacious! The 19,601 SF corner treed lot is ideal for privacy, move-in or tear down the choice is yours. Enjoy the open floor plan with plenty of natural light and 4 picture windows! Updated cherry kitchen with huge bay window, quartz counters, stainless appliances & exposed brick. Perfect floor plan for multi generational living or Aupair with master bedroom on each level. Gleaming hardwoods, two wood burning brick fireplaces, finished walkout basement leading to serpentine brick patio. Covered front portico, irrigation system, 2 car garage, 5 car parking pad, replacement garage door. Updated gas HVAC & hot water heater, architectural shingle roof, 6" gutters with guards. Excellent McLean High School pyramid! Minutes to shopping, parks, private pools, DC! Property is an Estate Sale Sold As-Is. All systems updated and believed to be in working order, bathrooms are vintage, priced accordingly. Pre contract home inspections encouraged. ***NOTE: Estate Sale Jan 10-12 (FRI/SAT 9-3pm & SAT 9-1pm)***
Location
State VA
County Fairfax
Zoning 120
Rooms
Other Rooms Living Room, Dining Room, Primary Bedroom, Bedroom 2, Bedroom 3, Bedroom 5, Kitchen, Family Room, Laundry
Basement Daylight, Full, Rear Entrance, Garage Access, Fully Finished, Walkout Level
Main Level Bedrooms 3
Interior
Interior Features Attic, Ceiling Fan(s), Combination Dining/Living, Crown Moldings, Entry Level Bedroom, Floor Plan - Open, Kitchen - Eat-In, Primary Bath(s), Pantry, Recessed Lighting, Sprinkler System, Stain/Lead Glass, Window Treatments, Wood Floors
Hot Water Natural Gas
Heating Forced Air
Cooling Central A/C, Whole House Fan
Flooring Hardwood
Fireplaces Number 2
Fireplaces Type Brick, Fireplace - Glass Doors, Wood
Equipment Dishwasher, Disposal, Dryer, Dual Flush Toilets, Exhaust Fan, Icemaker, Oven/Range - Gas, Range Hood, Refrigerator, Stainless Steel Appliances, Extra Refrigerator/Freezer, Washer
Furnishings Yes
Fireplace Y
Window Features Bay/Bow,Double Hung,Storm
Appliance Dishwasher, Disposal, Dryer, Dual Flush Toilets, Exhaust Fan, Icemaker, Oven/Range - Gas, Range Hood, Refrigerator, Stainless Steel Appliances, Extra Refrigerator/Freezer, Washer
Heat Source Natural Gas
Laundry Lower Floor
Exterior
Exterior Feature Patio(s)
Parking Features Basement Garage, Garage - Rear Entry, Garage Door Opener
Garage Spaces 7.0
Water Access N
Roof Type Architectural Shingle
Accessibility None
Porch Patio(s)
Attached Garage 2
Total Parking Spaces 7
Garage Y
Building
Lot Description Corner, Trees/Wooded
Story 2
Sewer Public Sewer
Water Public
Architectural Style Ranch/Rambler
Level or Stories 2
Additional Building Above Grade, Below Grade
Structure Type Dry Wall
New Construction N
Schools
Elementary Schools Chesterbrook
Middle Schools Longfellow
High Schools Mclean
School District Fairfax County Public Schools
Others
Senior Community No
Tax ID 0314 16 0021
Ownership Fee Simple
SqFt Source Assessor
Special Listing Condition Standard
Read Less Info
Want to know what your home might be worth? Contact us for a FREE valuation!

Our team is ready to help you sell your home for the highest possible price ASAP

Bought with Brian S Klotz • RE/MAX Allegiance




