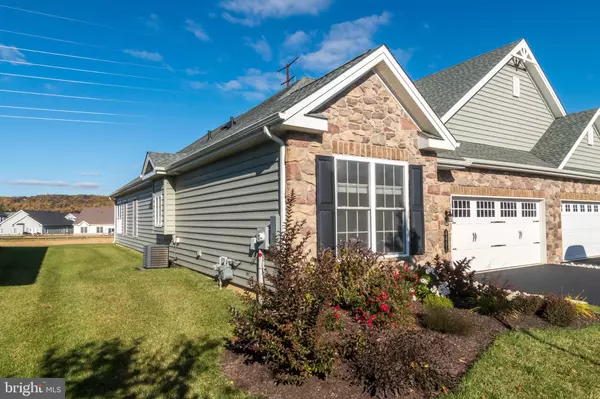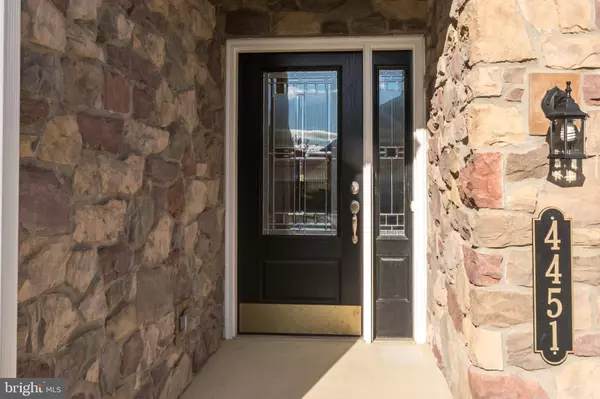For more information regarding the value of a property, please contact us for a free consultation.
Key Details
Sold Price $400,000
Property Type Single Family Home
Sub Type Twin/Semi-Detached
Listing Status Sold
Purchase Type For Sale
Square Footage 1,647 sqft
Price per Sqft $242
Subdivision Traditions Of America
MLS Listing ID PALH112808
Sold Date 05/29/20
Style Ranch/Rambler
Bedrooms 2
Full Baths 2
HOA Fees $295/mo
HOA Y/N Y
Abv Grd Liv Area 1,647
Originating Board BRIGHT
Year Built 2016
Annual Tax Amount $6,234
Tax Year 2020
Lot Dimensions 0.00 x 0.00
Property Description
Welcome to this beautiful 3 year young home in the sought after 55+ community of Traditions of America, Center Valley. Enter into this wonderful sun filled open plan home featuring a state of the art kitchen that any gourmet chef would die for. Centrally located for easy entertaining the kitchen is beautifully upgraded with Morel Vintage Cabinetry with automatic drawer closers, Quartz countertops, farmhouse sink, Jenn Air stove with gas range and electric oven. Hood has been upgraded to a high CFM and vented to the exterior. The bumped out window in kitchen allows for a deep sill and extra light. A large island with lots of counter space completes this fabulous kitchen. The large open great room with its richly colored hardwood floors, has many high windows allowing for extra light and opens to a sunroom and screened in porch. Outside to the back has a concrete patio and overlooks open space. The large master suite has all upgraded bathroom cabinets with quartz countertops, double vanity and huge walk-in shower, heated ceramic tiles on floor and walk-in closet with pocket door. The second bedroom/office has a large window and hardwood floors. The hall bathroom has upgraded cabinet and quartz countertop and soaking tub. The nice sized laundry room has lots of shelving, washer/dryer, cabinets and sink. The owner saved no expense on this home with a fully insulated garage and garage door, floor has been upgraded with epoxy seal, gas outlet in the garage and family room. Stairs lead from garage to upstairs utility room with lots of extra space for storage or a "man cave." Don't miss out on this home!!! The community has lots of amenities including club house, pool and tennis courts. Great location with close proximity to shopping at the Promanade at Saucon Valley, golfing at the nearby Wedgewood Golf club, and major highways.
Location
State PA
County Lehigh
Area Upper Saucon Twp (12322)
Zoning R2A
Direction East
Rooms
Other Rooms Living Room, Dining Room, Primary Bedroom, Bedroom 2, Kitchen, Laundry, Primary Bathroom, Screened Porch
Main Level Bedrooms 2
Interior
Interior Features Ceiling Fan(s), Crown Moldings, Dining Area, Floor Plan - Open, Kitchen - Gourmet, Kitchen - Island, Primary Bath(s), Recessed Lighting, Stall Shower, Upgraded Countertops, Walk-in Closet(s), Wood Floors
Hot Water Natural Gas
Heating Hot Water
Cooling Central A/C
Flooring Carpet, Ceramic Tile, Hardwood, Heated, Tile/Brick
Equipment Dishwasher, Disposal, Dryer - Electric, Humidifier, Oven - Self Cleaning, Oven - Single, Range Hood
Window Features Energy Efficient,ENERGY STAR Qualified,Palladian,Screens
Appliance Dishwasher, Disposal, Dryer - Electric, Humidifier, Oven - Self Cleaning, Oven - Single, Range Hood
Heat Source Natural Gas
Laundry Main Floor
Exterior
Exterior Feature Porch(es), Screened
Garage Additional Storage Area, Garage - Front Entry, Garage Door Opener, Inside Access
Garage Spaces 2.0
Utilities Available Natural Gas Available
Amenities Available Billiard Room, Club House, Common Grounds, Community Center, Dining Rooms, Exercise Room, Fitness Center, Game Room, Jog/Walk Path, Library, Meeting Room, Party Room, Picnic Area, Pool - Outdoor, Putting Green, Recreational Center, Retirement Community, Sauna, Swimming Pool, Tennis Courts
Waterfront N
Water Access N
Roof Type Architectural Shingle,Pitched
Accessibility Level Entry - Main
Porch Porch(es), Screened
Road Frontage Private
Parking Type Attached Garage, On Street, Parking Lot
Attached Garage 2
Total Parking Spaces 2
Garage Y
Building
Lot Description Backs - Open Common Area, Landscaping
Story 1
Foundation Concrete Perimeter
Sewer Public Sewer
Water Public
Architectural Style Ranch/Rambler
Level or Stories 1
Additional Building Above Grade, Below Grade
Structure Type 9'+ Ceilings,Dry Wall,Tray Ceilings
New Construction N
Schools
School District Southern Lehigh
Others
Pets Allowed Y
HOA Fee Include Common Area Maintenance,Lawn Maintenance,Pool(s),Road Maintenance,Snow Removal,Trash
Senior Community Yes
Age Restriction 55
Tax ID 641458235300-00053
Ownership Fee Simple
SqFt Source Estimated
Acceptable Financing Cash, Conventional, FHA
Listing Terms Cash, Conventional, FHA
Financing Cash,Conventional,FHA
Special Listing Condition Standard
Pets Description No Pet Restrictions
Read Less Info
Want to know what your home might be worth? Contact us for a FREE valuation!

Our team is ready to help you sell your home for the highest possible price ASAP

Bought with Jeffrey Torchia • Preferred Properties Plus
GET MORE INFORMATION





