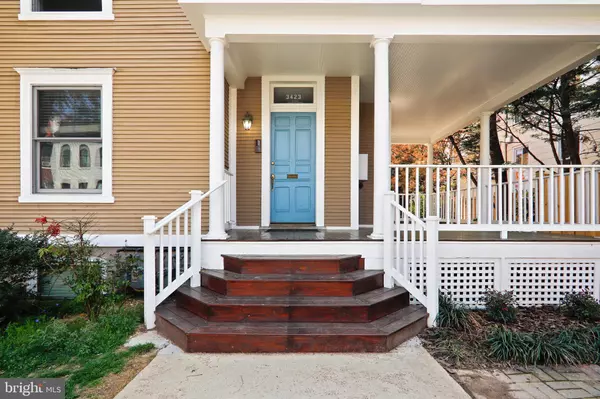For more information regarding the value of a property, please contact us for a free consultation.
Key Details
Sold Price $863,000
Property Type Condo
Sub Type Condo/Co-op
Listing Status Sold
Purchase Type For Sale
Square Footage 1,255 sqft
Price per Sqft $687
Subdivision Mount Pleasant
MLS Listing ID DCDC516974
Sold Date 05/05/21
Style Victorian
Bedrooms 3
Full Baths 3
Condo Fees $605/mo
HOA Y/N N
Abv Grd Liv Area 1,255
Originating Board BRIGHT
Year Built 1895
Annual Tax Amount $5,325
Tax Year 2020
Property Description
Originally built in 1895, this Historic Mt. Pleasant Victorian was completely reimagined in 2006 into a boutique condominium development. With 3 bedrooms and 3 full baths and other unique elements Unit #302 is the jewel of the building. You enter the home into a vaulted, 2 story primary living space with an open concept floor plan that is bathed in natural light from the wall of south facing windows. The gourmet kitchen features stainless steel appliances and granite counters. 2 bedrooms and 2 full baths complete this level. Take the stairs to the loft where you'll fall in love with the library nook or home office replete with built-in bookshelves and cabinets. Tucked away in a separate closet contains the full-size stack washer and dryer. Also on this level, you will find the primary bedroom suite with interesting architectural details, full bath with an oversize shower and dual closets. You can catch a breath of fresh air or strike up a conversation with your neighbors in the newly fenced and spacious common yard space (dogs welcome!) and/or try your Green Thumb in one of the individual garden plots and large composting bin. An elevated wood deck and fire pit provide perfect spaces for outdoor dining and entertaining. The new fence is just step one in the approved multi stage landscaping revamp of the grounds. Ideally located in the thriving neighborhood on Mount Pleasant, you'll reap the benefits of eclectic shops and restaurants and the neighborhood's renown Farmer's Market just 2 blocks away. Easy walk-ability to the Big Box stores and Metro (.5 mile walk) in Columbia Heights are just an added bonus. OPEN SAT 4/17 AND SUN 4/18 FROM 1-4. CDC SAFETY GUIDELINES MUST BE FOLLOWED. MASKS MANDATORY FOR ENTRY
Location
State DC
County Washington
Zoning RESIDENTIAL
Direction West
Rooms
Main Level Bedrooms 2
Interior
Interior Features Built-Ins, Ceiling Fan(s), Floor Plan - Open, Recessed Lighting, Tub Shower, Wood Floors
Hot Water Electric
Heating Forced Air
Cooling Central A/C, Ceiling Fan(s)
Flooring Hardwood
Equipment Built-In Microwave, Dishwasher, Disposal, Dryer - Electric, Exhaust Fan, Oven - Single, Refrigerator, Washer, Water Heater
Furnishings No
Fireplace N
Window Features Energy Efficient,Double Pane
Appliance Built-In Microwave, Dishwasher, Disposal, Dryer - Electric, Exhaust Fan, Oven - Single, Refrigerator, Washer, Water Heater
Heat Source Electric
Laundry Upper Floor, Dryer In Unit, Washer In Unit
Exterior
Exterior Feature Deck(s)
Amenities Available Common Grounds, Fencing, Picnic Area
Water Access N
Roof Type Composite
Accessibility None
Porch Deck(s)
Garage N
Building
Story 2
Sewer Public Sewer
Water Public
Architectural Style Victorian
Level or Stories 2
Additional Building Above Grade, Below Grade
New Construction N
Schools
School District District Of Columbia Public Schools
Others
Pets Allowed Y
HOA Fee Include Common Area Maintenance,Ext Bldg Maint,Lawn Maintenance,Management,Sewer,Water
Senior Community No
Tax ID 2622//2137
Ownership Condominium
Horse Property N
Special Listing Condition Standard
Pets Allowed Dogs OK, Cats OK
Read Less Info
Want to know what your home might be worth? Contact us for a FREE valuation!

Our team is ready to help you sell your home for the highest possible price ASAP

Bought with Clarence N Burke Jr. • McEnearney Associates, Inc.




